FOR IMMEDIATE RELEASE
NEW CHOUTEAU GREENWAY PLAN KNITS TOGETHER DIVERSE NEIGHBORHOODS IN ST. LOUIS.
Newly Released Framework embeds equity, access, and shared experience within its 22 Miles.
SOUTH BOSTON, MA, DECEMBER 12, 2019—Immensely rich in culture and history, St. Louis struggles to become a connected city, along with facing significant equity, economic and urban renewal challenges. These complex issues are the focus of an ambitious framework plan for the Chouteau Greenway by a diverse team of designers, architects, artists, economists, activists and engineers. Recently released and funded in part by the Great Rivers Greenway (GRG), the plan is the culmination of an international competition launched in 2017 by GRG and a subsequent year-long planning and design effort.
As winners of the competition, a team of 13 firms led by Stoss Landscape Urbanism of Boston, MA, embarked on a deliberate exploration of how to incorporate connection, prosperity, inclusion, reconciliation, and joy along each mile of the Greenway. While the initial impetus for the competition was to connect St. Louis’ Forest Park with the famous Gateway Arch, this team proposed the ‘The Loop + The Stitch’, which linked these iconic open spaces with north/south spurs that added connections to Fairground and Tower Grove Park—making investments in African-American neighborhoods that have suffered from decades of disinvestment. The end result is a plan that connects 17 city neighborhoods linking parks, business and arts districts, transit corridors, and cultural/educational institutions in a rich and inclusive celebration of art, commerce, culture and history.
The guiding principles for the interdisciplinary project team were: unearth, connect, heal, provoke, cultivate and envision—with the explicit mission to intentionally highlight a network of embedded histories, discovered and undiscovered, bringing them to the forefront of the greenway. While the project activates key existing amenities within St. Louis, it purposefully focuses attention on forgotten civic spaces like the Griot Museum of Black History at St. Louis Place, and the historic Mill Creek Valley, a vibrant African American community erased in the creation of a freeway overpass. These catalyst sites contain unique landscape opportunities and poignant architectural details like the vast reflecting pools that memorialize the lost foundational structures of Mill Creek Valley.
The framework plan consists of a series of geographic, equity, economic, architectural, programming, art and design guidelines that will serve as the master plan for projects. The team was sub-divided into 5 topical focus areas; Identity and Components which was tasked with developing the overall character of the greenway and included a strategy for design components, materials, ecology, and art; Alignment which focused on the feasibility of the Greenway route, assessing the condition of various road and rail rights-of-way; Equity developed a series of actionable strategies and identified potential partners on and adjacent to the greenway corridor, Economic Development and Governance outlined strategies and metrics to inform the project process, planning, and eventual implementation of the greenway. The making of a greenway at the city-scale is by nature a community process, involving individual citizens, public, private and non-profit institutions, and government to name a few. Given an explicit goal of connecting people, the planning process was highly collaborative involving executive committee oversight, working groups, civic engagement and a robust, interdisciplinary design process—all carefully representative of the city's demographics, from race and age to professional background and community role.
The design team, led by Stoss founder Chris Reed, articulated a design toolkit of paving patterns, benching, lighting and sculptural beacons that provide a cohesive template for future development. Elemental paving patterns take the rolling form of arches, rock and cave-like shapes that provide an iconography that is even expressed three-dimensionally in forms like “the stoop”. This concept celebrates the residential stoop, where generations have gathered and shared stories, bringing this intimate communal activity out into public space giving people a place to connect. These local touchstones are informed by local artists, Damon Davis, De Nichols, Mallory Neezam, and the Artists of Color Council who have been integral to the overall vision for the greenway, advocating for voices from the neighborhood.
Adding to this, the planting strategy is intentionally varied. Four ecologies are highlighted, upland, prairie, wetland and cultivated moments where food production can be experienced. This diverse ecology culminates in the Kings highway overpass designed by Stoss and Marlon Blackwell Associates, where a cloverleaf design winds through a new art park, then launches across the roadway to connect with Forest Park. Says Reed, “Chouteau Greenway is an ambitious, ground-breaking project intended to reset social, cultural, and racial relationships in what is now characterized as a ‘city of islands’, often punctuated by disconnection and barriers.”
The framework plan crucially addresses and provides guidance on how to equitably reinvest in the city through phased development, vacant lot activation, and art installations. In totality, the plan strives to increase walkability and vibrancy throughout neighborhoods, to bridge geographical and cultural divides, to incentivize greater social and economic equity, and to deeply engage and reflect the diversity of cultures that exist in the city. The process to date exemplifies how a very complex, ambitious urban planning and design process can be managed successfully to incorporate a diversity of voices and points of view, thereby creating a new network of 100 unique spaces for St. Louis to celebrate.
View the Chouteau Greenway Framework Plan
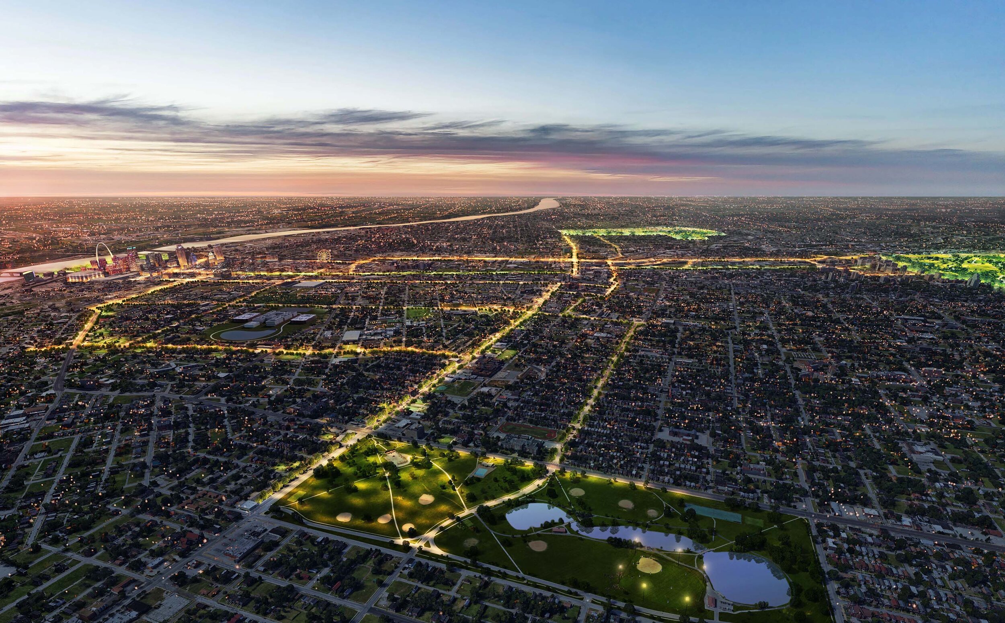
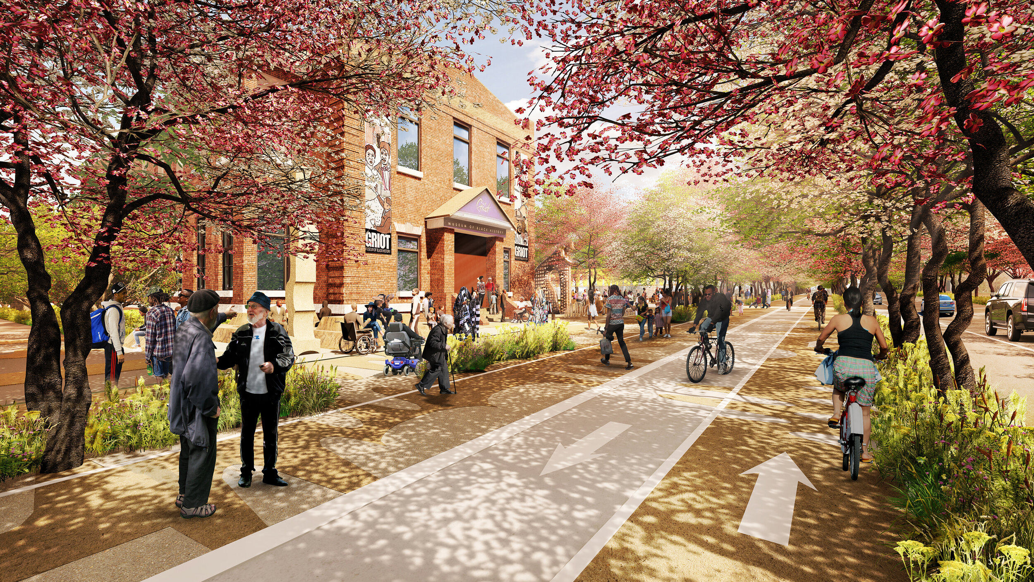
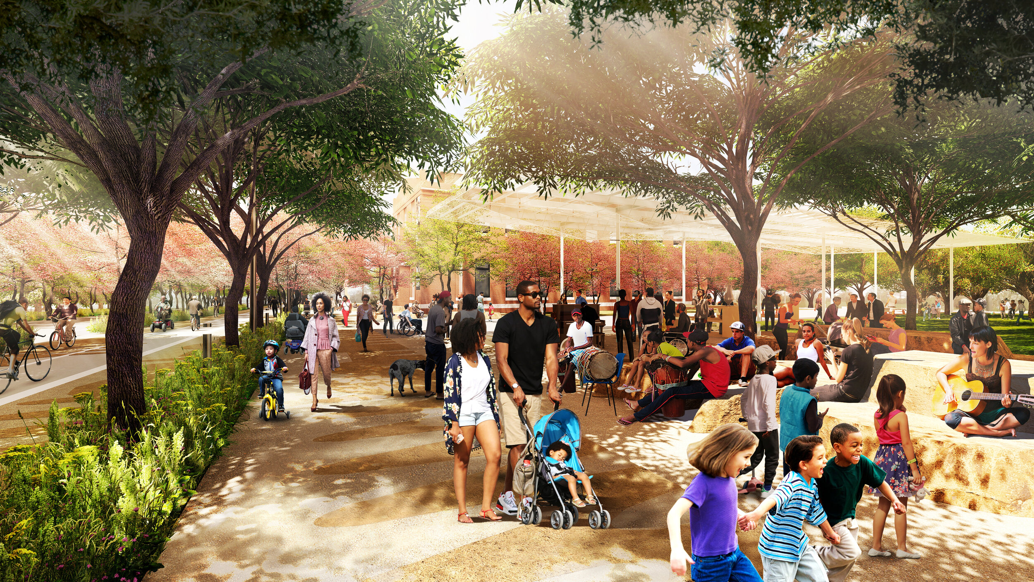
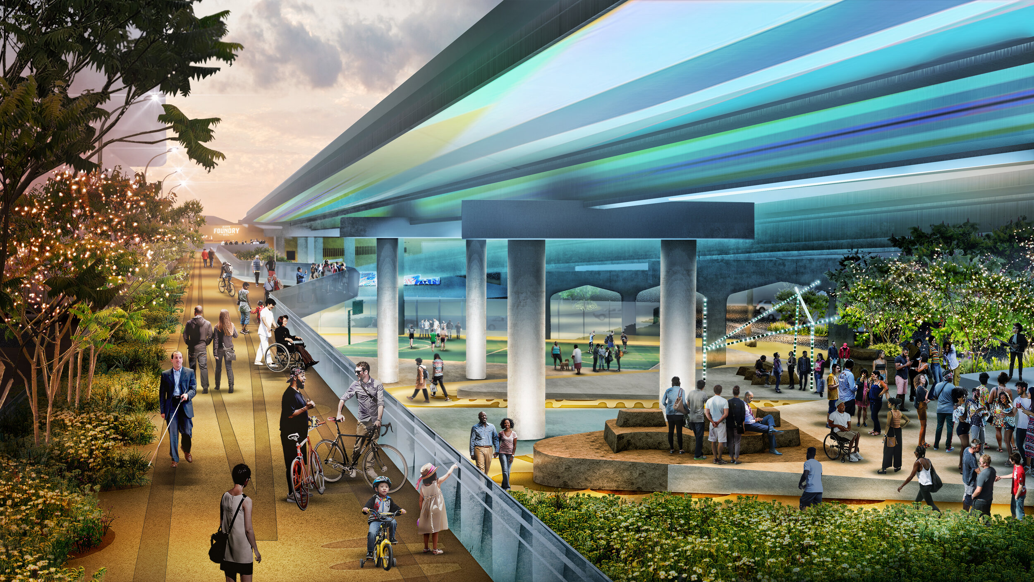
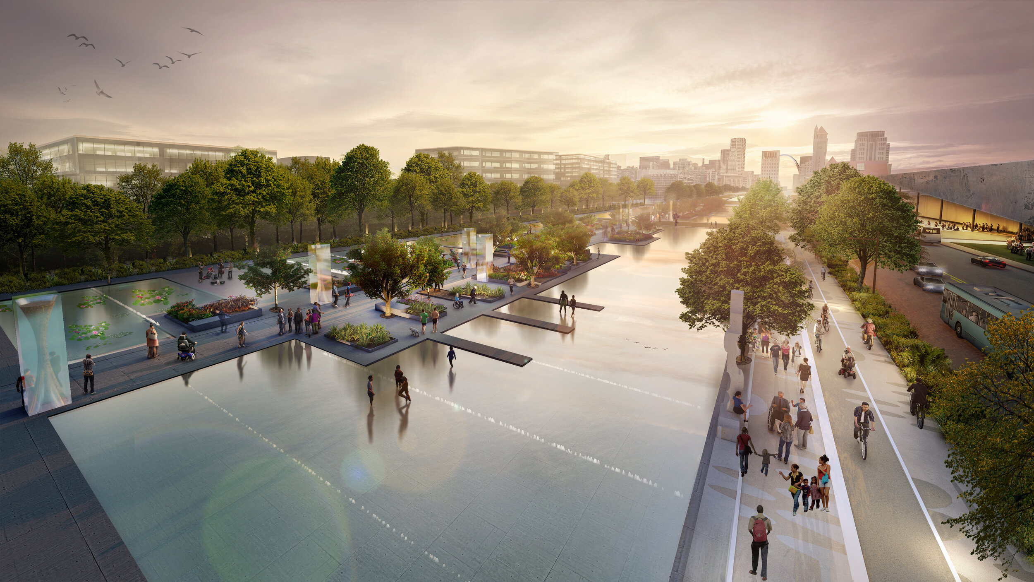
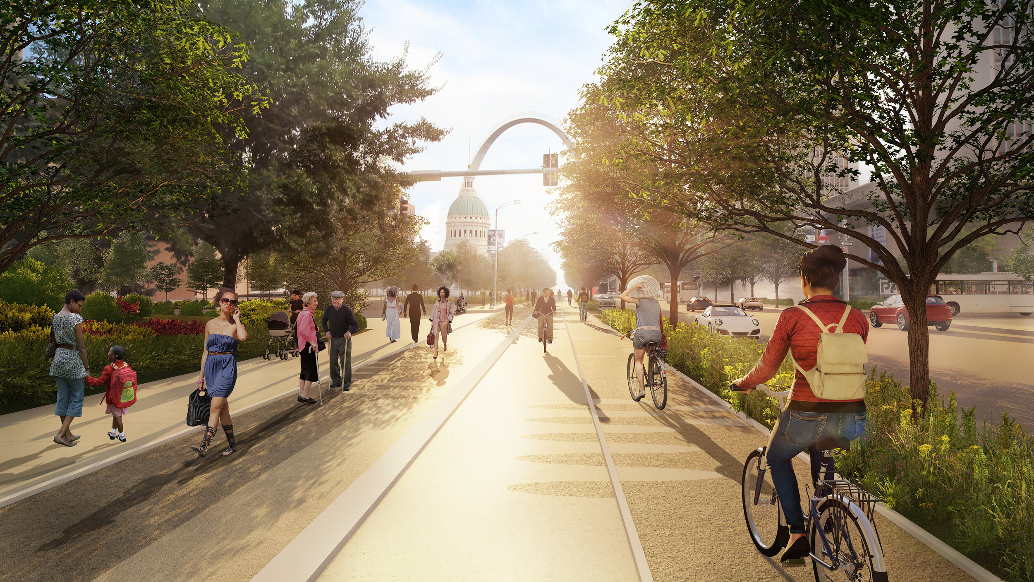
PROJECT TEAM
Stoss Landscape Urbanism
urbanAC
Lamar Johnson Collaborative
ALTA
Marlon Blackwell Architects
Damon Davis / Heart Ache + Paint
De Nichols / Civic Creatives
Mallory Nezam / Joy + Justice LLC
David Mason and Associates
HR&A
Lochmueller
DJM Ecological
Tillett Lighting Design
Bruce Mau Design
ABOUT STOSS
Stoss is a pioneering design firm focused on creating resilient social spaces that foster vitality, equality and community within the public realm. Founded in Boston in 2001, Stoss is a Cooper-Hewitt National Design Award winner for urban planning and landscape projects that integrate urbanism, landscape, infrastructure, and sustainability. Collaborating with cities, public agencies, institutions, and private interests on multi-faceted and varied projects, the Stoss team is involved in conceiving, designing and managing construction for; parks and open spaces; urban and campus design; ecological and resiliency planning; municipal and regional strategies; multi-scale landscape infrastructures; development and remediation projects; furnishings and exhibitions.
For more information contact: marketing@stoss.net or 617.464.1140 x113
