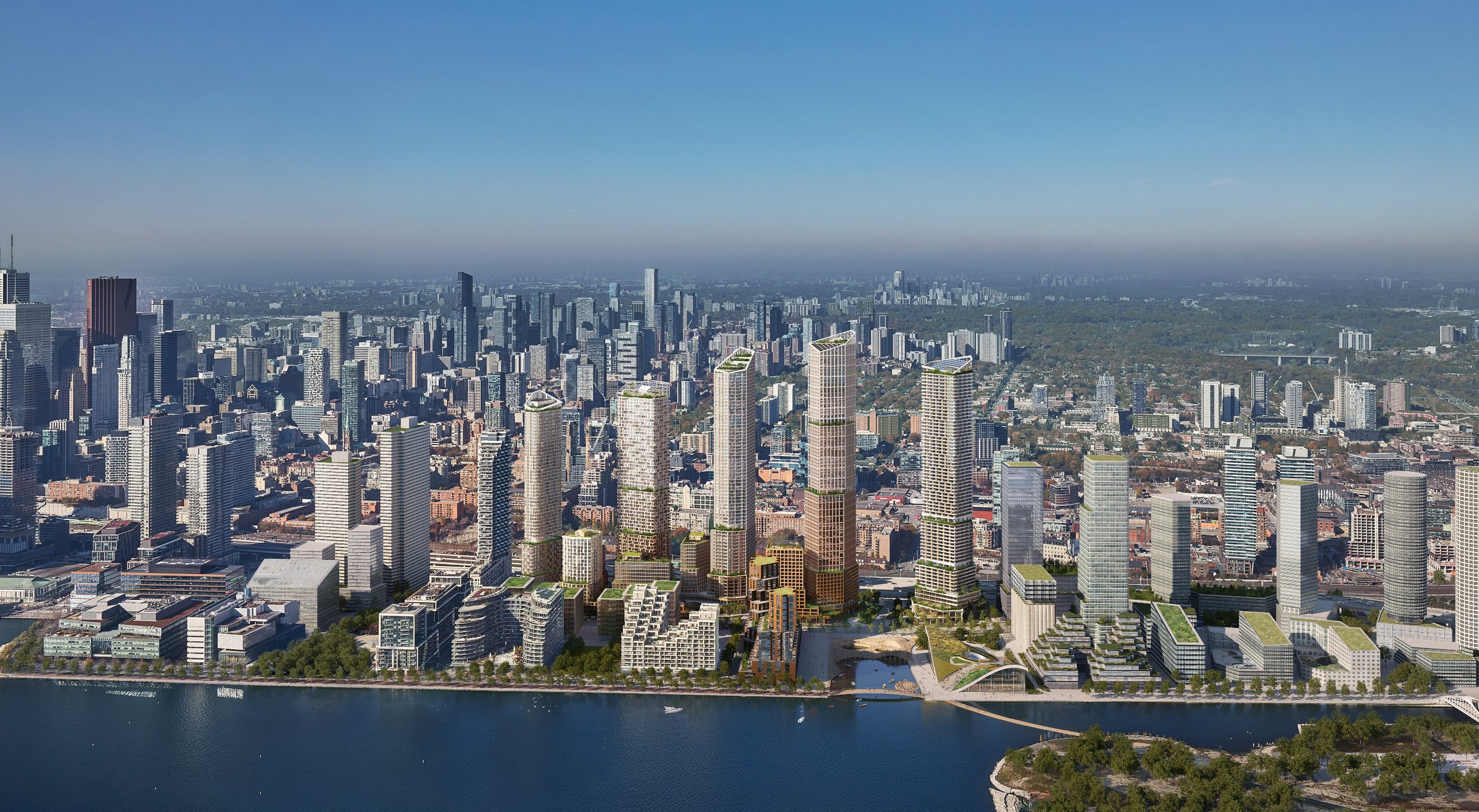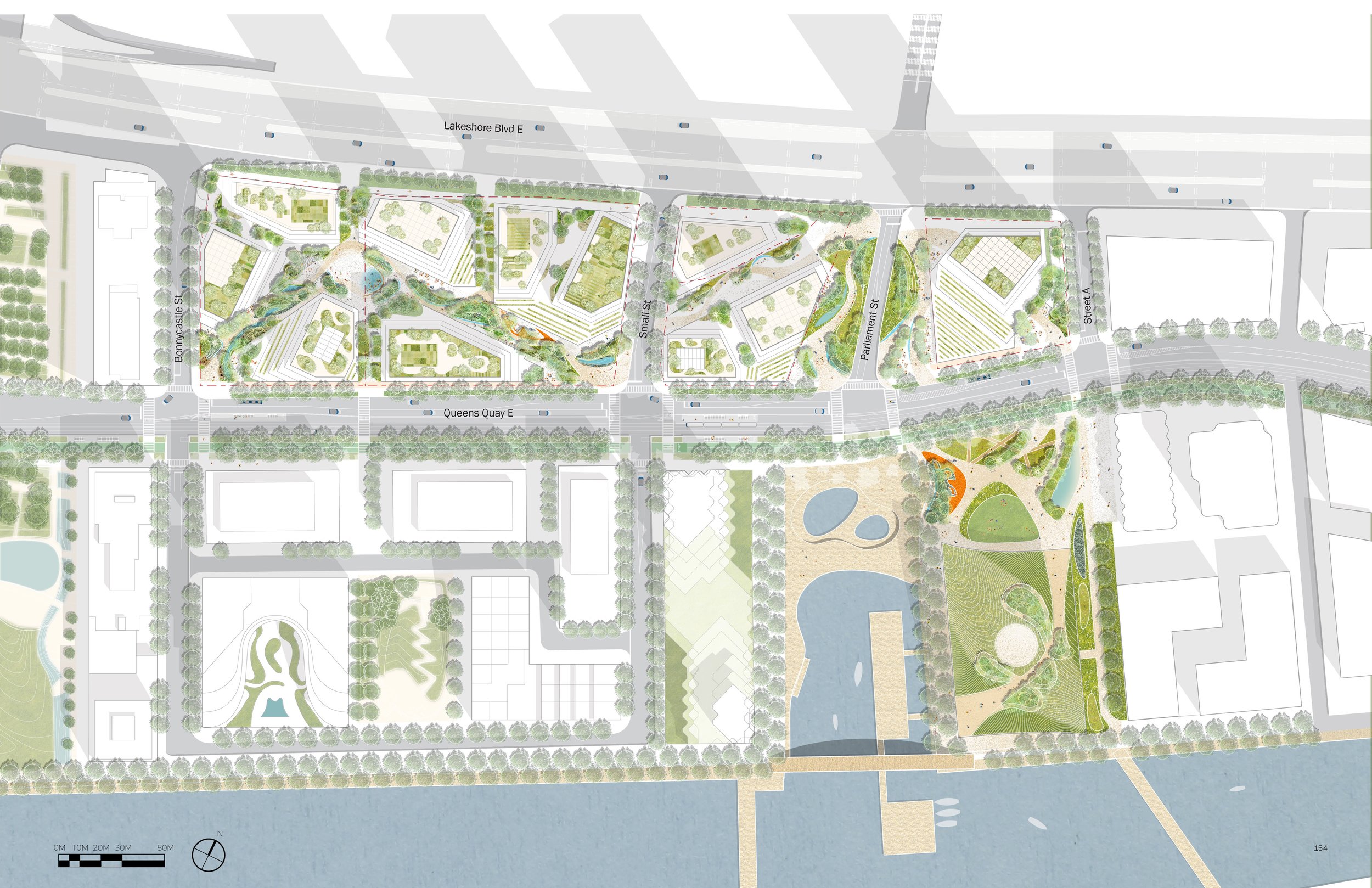Quayside development plan



QUAYSIDE DEVELOPMENT
This 12-acre site plays a pivotal role along Toronto’s burgeoning east-west lakefront and as a north-south stitch to connect to downtown neighborhoods. The high rise, mixed-use development and urban design framework sets new standards for climate adaptation/mitigation and urban porosity/activation, all focused on a ravine-like public realm threaded through six urban blocks. The team for this complex project included two developer-clients, four architects, two landscape architects, and a host of engineering, planning and sustainability consultants.
Inspired by the region’s natural landscape and ravine waterways, the master plan is organized by a softly meandering, lushly planted, and highly activated open space network. A combination of spaces and pathways forge a variety of naturalized habitats, active and passive meeting places, cultural destinations, and gathering spots, all linked by water elements and lush, regenerative plantings. Local geological formations inspire site features such as seatwalls, vertical escarpment gardens, and rocky outcrops—which are animated by seasonal water and ice features, adding a sensorial dimension to the experience. A central plaza becomes the heart of the new community, offering a staging ground for activities, events, and play, while roof gardens and greenhouses foster opportunities for rootedness to habitat and food cultivation in the dense city.
Timeline
Concept Complete
Status
Completed
Size
12 Acres
client
Waterfront Toronto Kilmer Infrastructure Mattamy Homes Tricon Residential
location
Toronto, Ontario, Canada
TEAM
Stoss MVRDV Cobe
BHA Architecture Janet Rosenberg & Studio
Studio Gang










