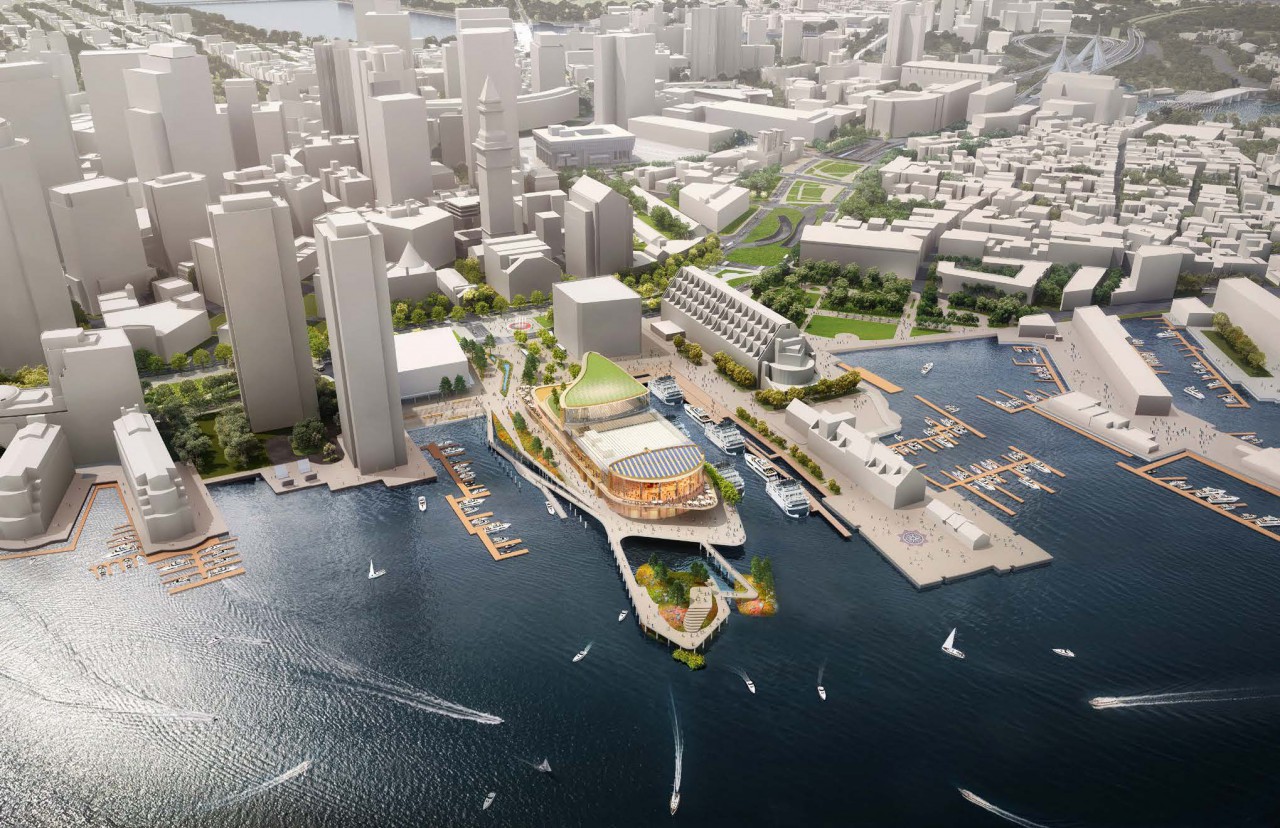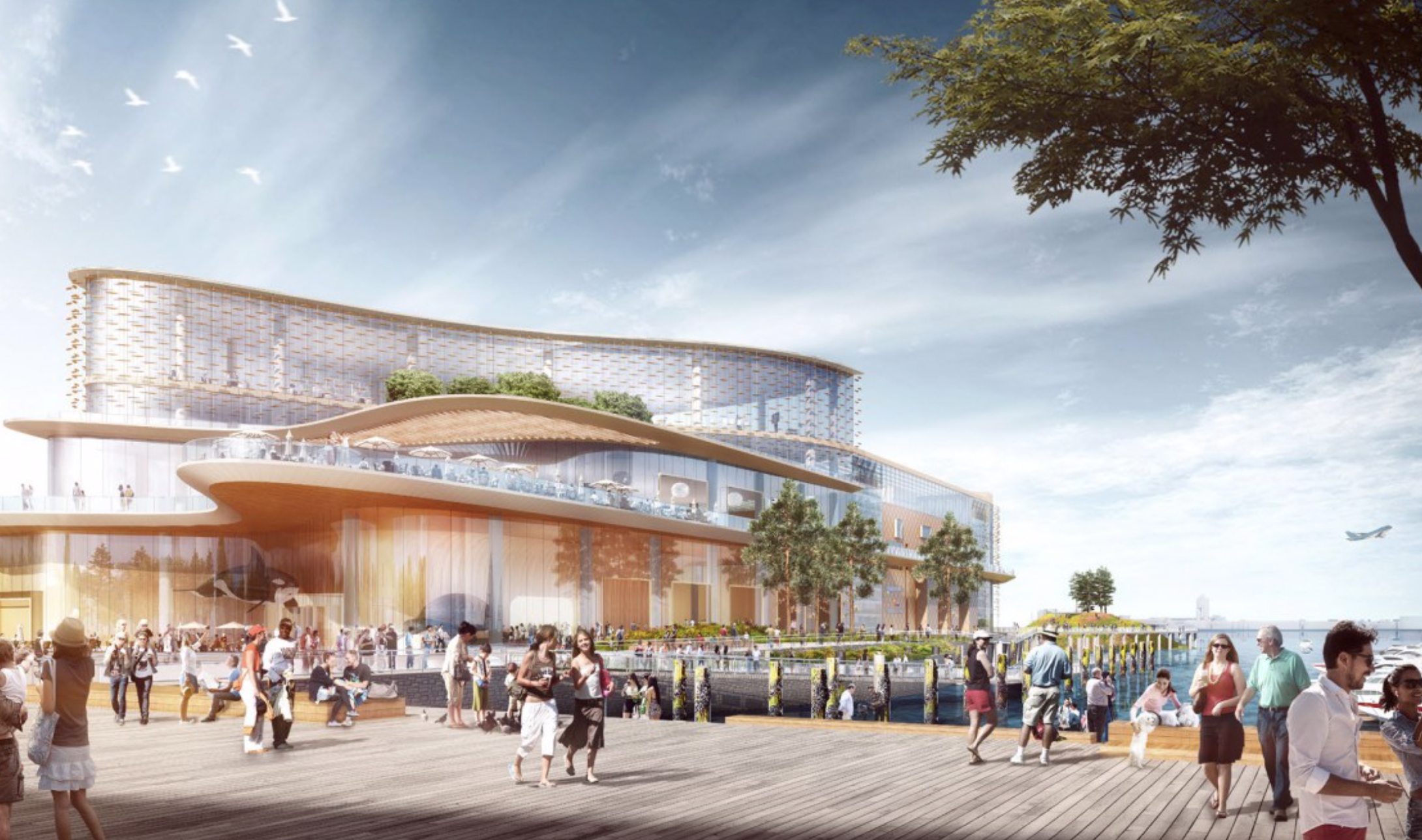the blue way


The new Central Wharf vision plan is meant to re-connect people and the city of Boston to its most precious environmental, economic, and cultural resource—the harbor. It does so in a way that expands public access to the water, brings the educational agenda of the Aquarium out into the public realm, and serves as a model for institutional and private development on the harbor in light of climate change, sea level rise, and stormwater impacts.
Seaside Gardens + Arrival Plaza
Arriving at the aquarium, visitors are treated to a newly expanded view to the harbor and welcomed to explore among seaside gardens that collect and treat stormwater from the plaza, to eat at a waterfront café, or simply to stop and rest on a custom bench while waiting for friends and family before proceeding to buy tickets or take a walk along the harborfront promenade out to the new harbor island and lookout.
Tidal Gardens + Harborfront Promenade
The South side of Central Wharf is expanded and re-imagined as a harborfront promenade and marine garden. Lines between exterior and interior are blurred as visitors in the lobby look out at dense plantings while others take a walk along the upper promenade. All are invited to explore the floating walkways leading them down to the lower tidal zones through a set of piers showcasing mussels and other cultivated marine species.
Island + Harbor Lookout
At the end of the pier, a spectacular island and elevated walkway entices visitors to walk out into the harbor to watch, listen and experience a world just apart from the city where boats, water, and ocean breezes dominate. Sitting on the amphitheater style wood seating looking out over the harbor, visitors can recharge before returning home or back to aquarium exhibits—or explore the new native habitats and rocky shorelines of Boston's newest Harbor Island.
Resiliency
The Central Wharf landscape helps to minimize the impacts of sea level rise while serving as a model for adaptive and resilient design in the public realm. Stormwater gardens in the entry plaza and along the promenade absorb rainwater, and the landscape is populated by plants capable of withstanding occasional fresh- and salt-water flooding. Plaza and promenade elevations are manipulated to keep the aquarium interior dry while providing an integrated design with multi-level walkways, viewing and gathering areas, and floodable gardens that can withstand the impacts of boat wakes and storm waves.
Timeline
2016—2017
Status
Complete
Size
3 acres
client
New England Aquarium
location
Boston, MA
TEAM
Stoss
CBT Architects
Continuum Innovation

