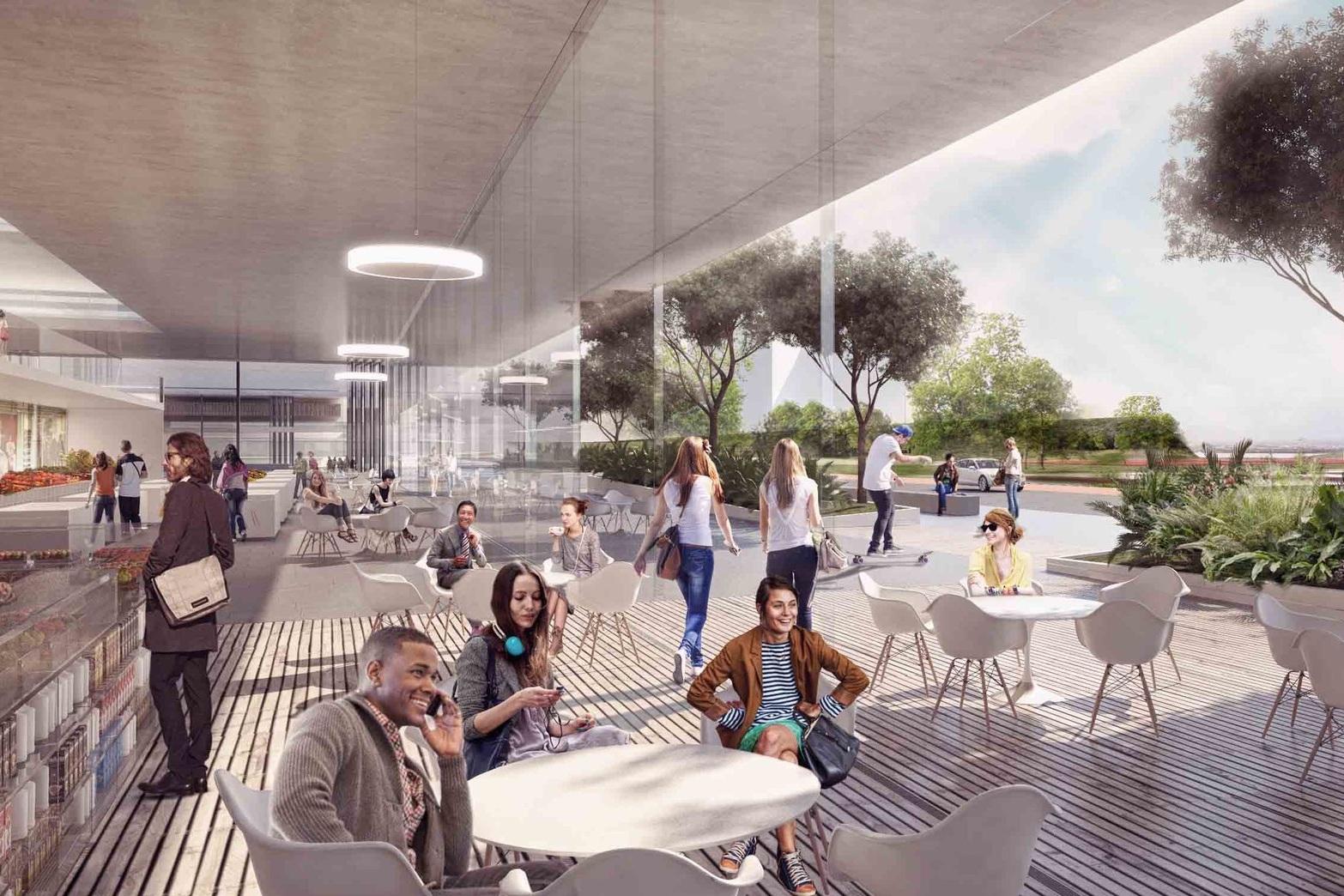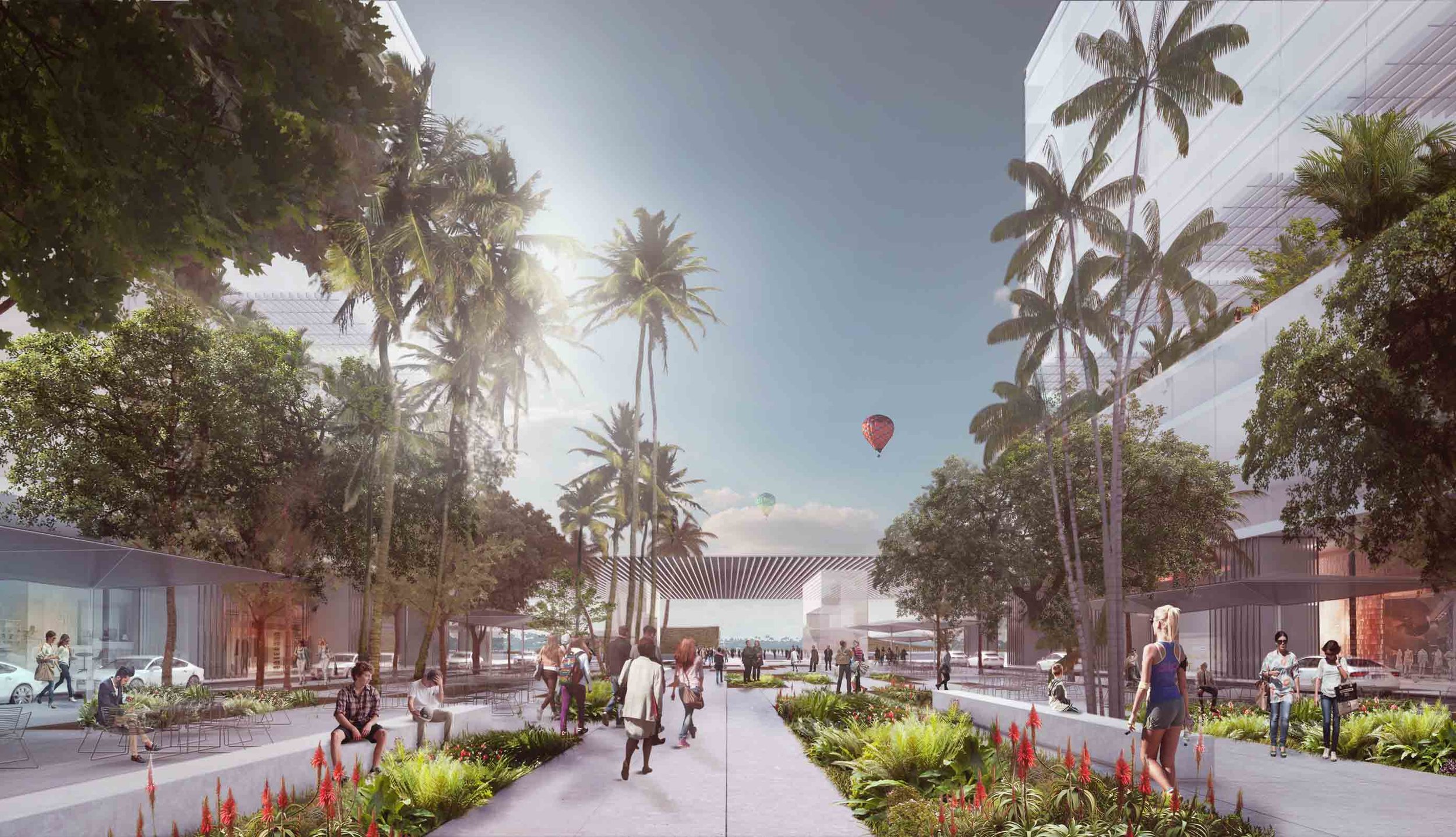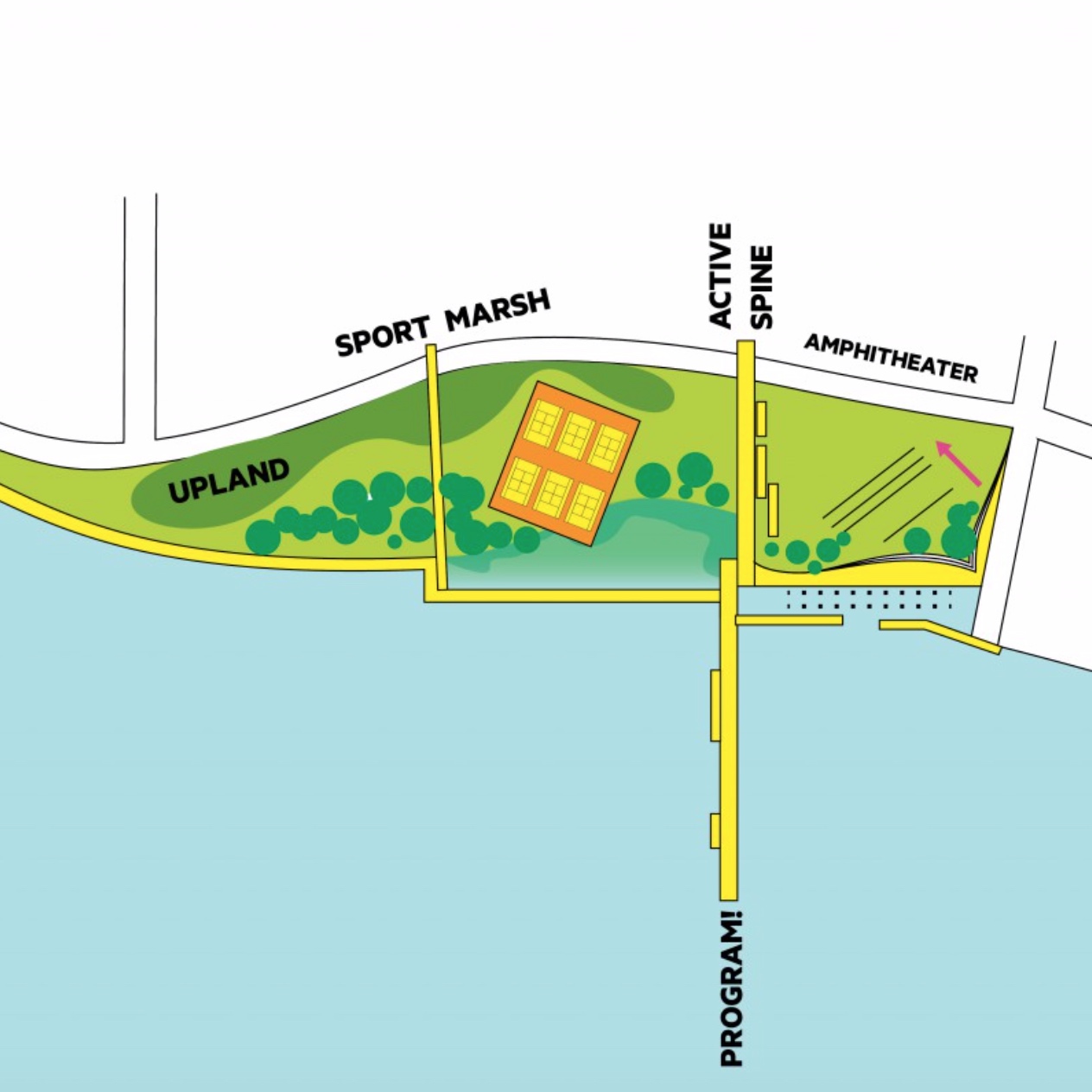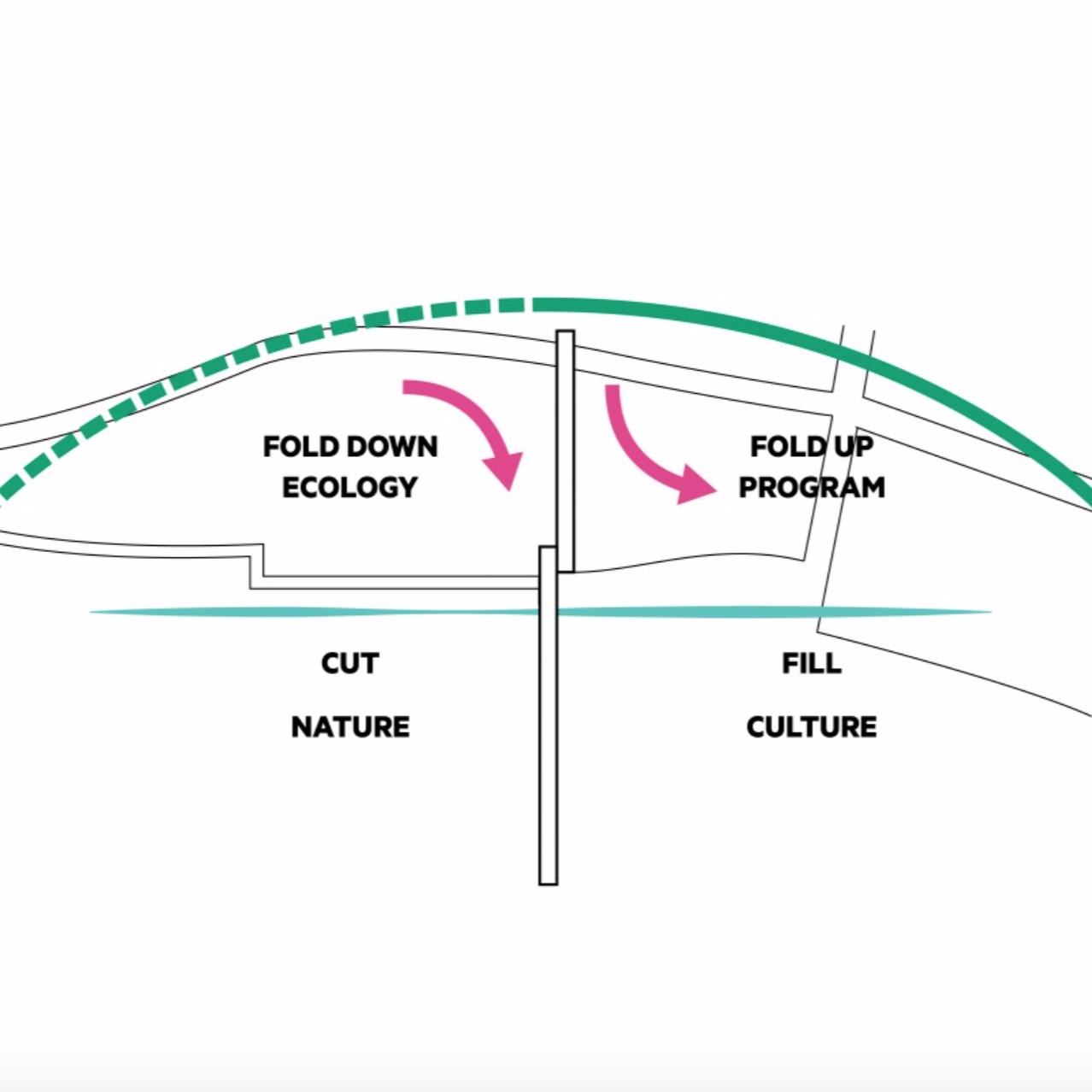currie park
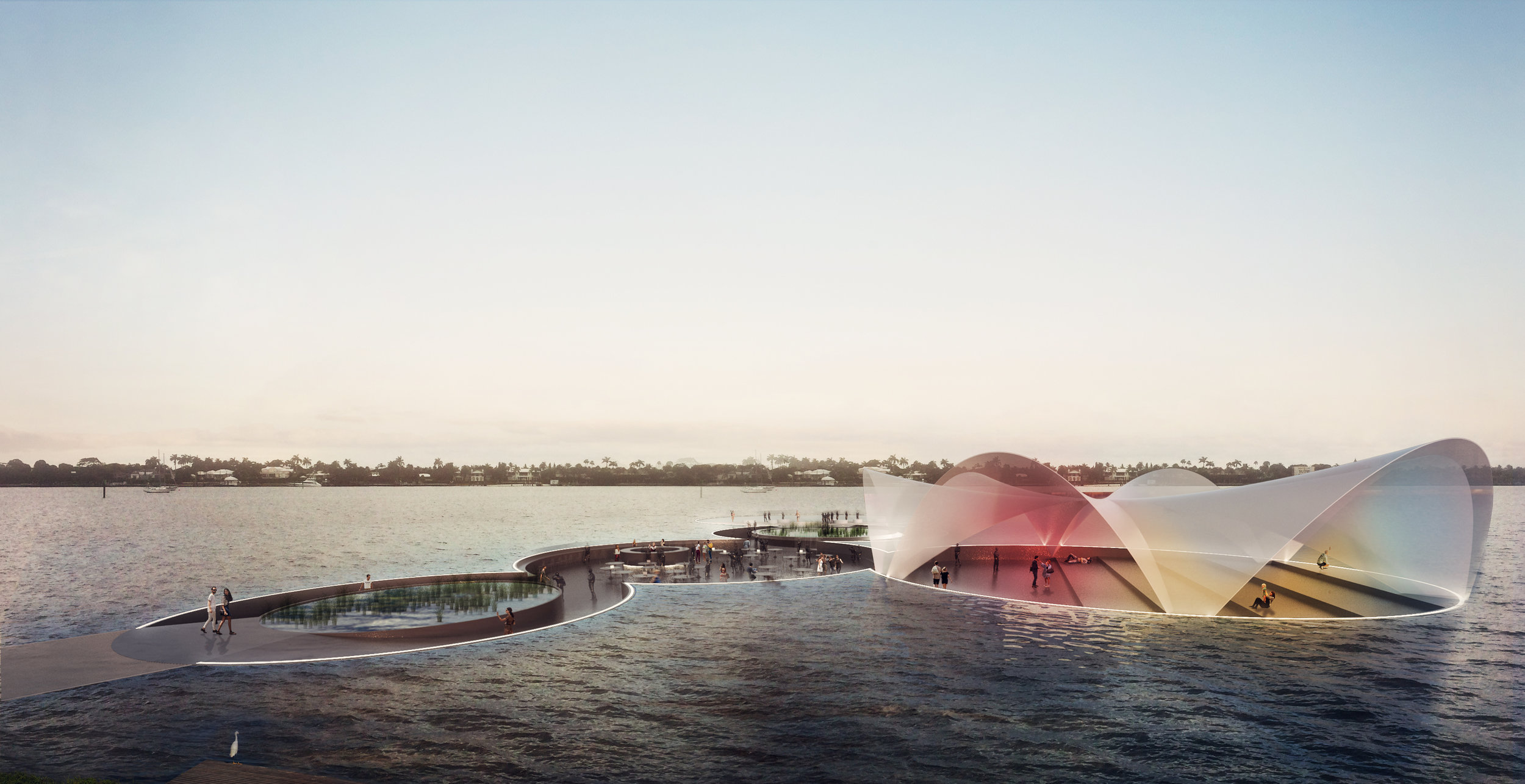

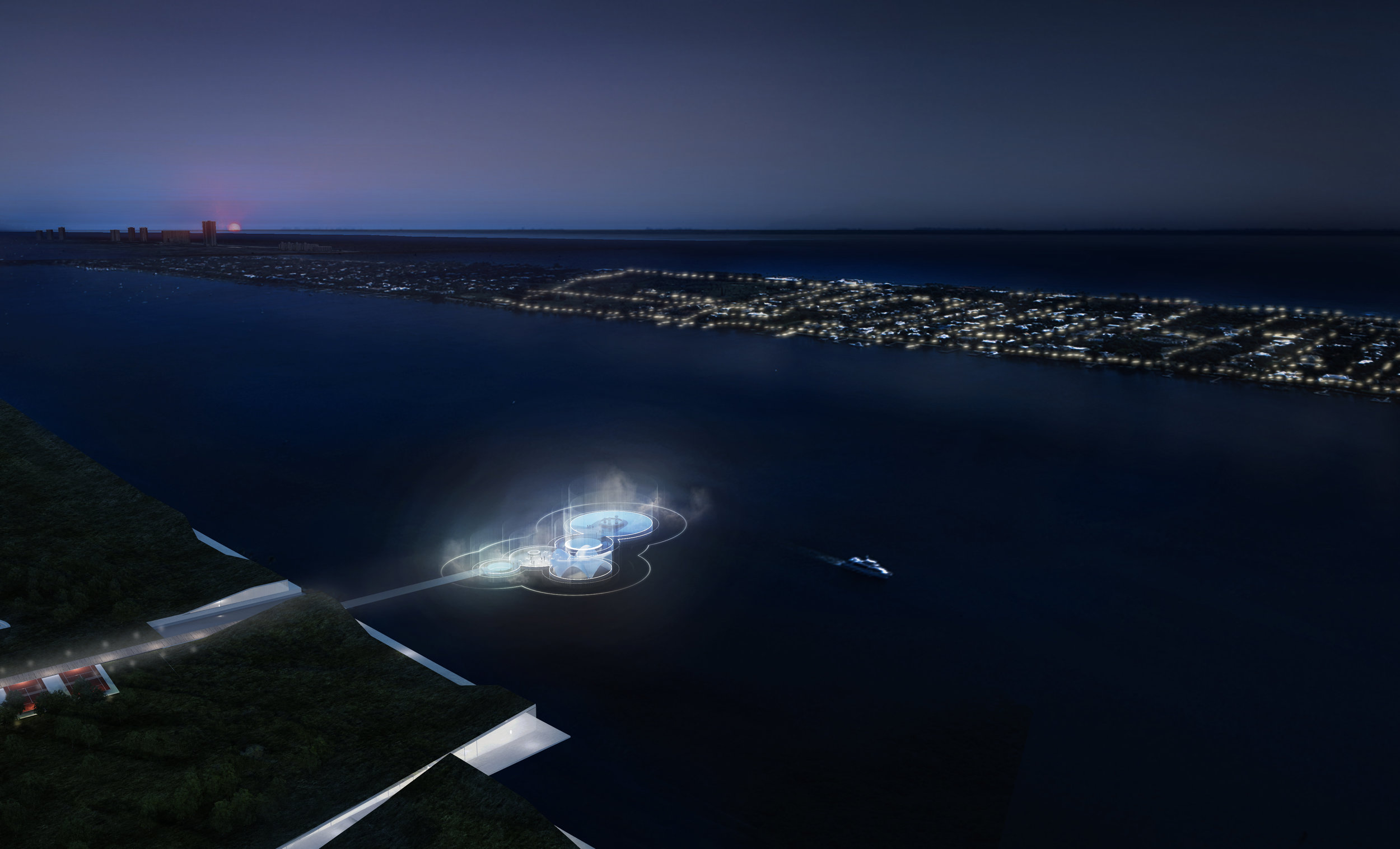
The master plan for the Currie Park waterfront in West Palm Beach will transform a 19-hectare vacant area on the coast of Lake Worth Lagoon, the narrow sea channel that separates the two cities of West Palm Beach and Palm Beach, creating a major new complex that includes housing, retail, and leisure facilities.
The master plan will coalesce around a newly expanded Currie Park, which will extend out across the city from its current waterfront location via a pair of leafy ramblas. The project will anchor a new, lively part of the city, featuring residential towers, a pool terrace overlooking the sea, and a retail area that will include a food hall dedicated to organic products. The master plan will also reshape the waterfront's overall terrain.
On the north side of Currie park, where a parking lot stands now, a gently sloping hill will be created, allowing pedestrians to access the area and opening up the view towards Palm Beach's narrow stretch of land and the ocean just beyond it.
Timeline
2016-2017
Status
Complete
Size
55 acres
client
City of West Palm Beach
location
West Palm Beach, Florida
TEAM
Stoss
Carlo Ratti Architects

