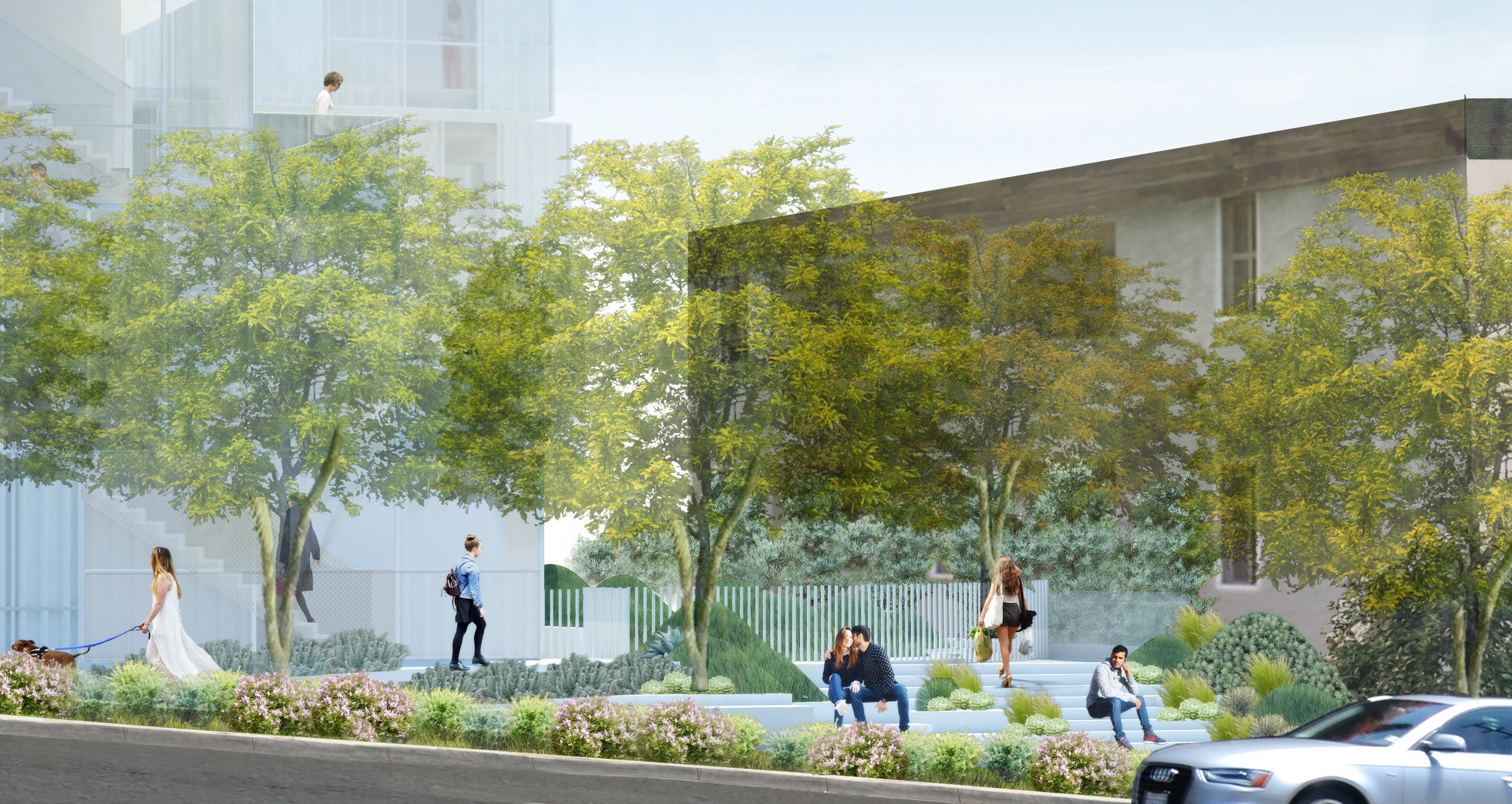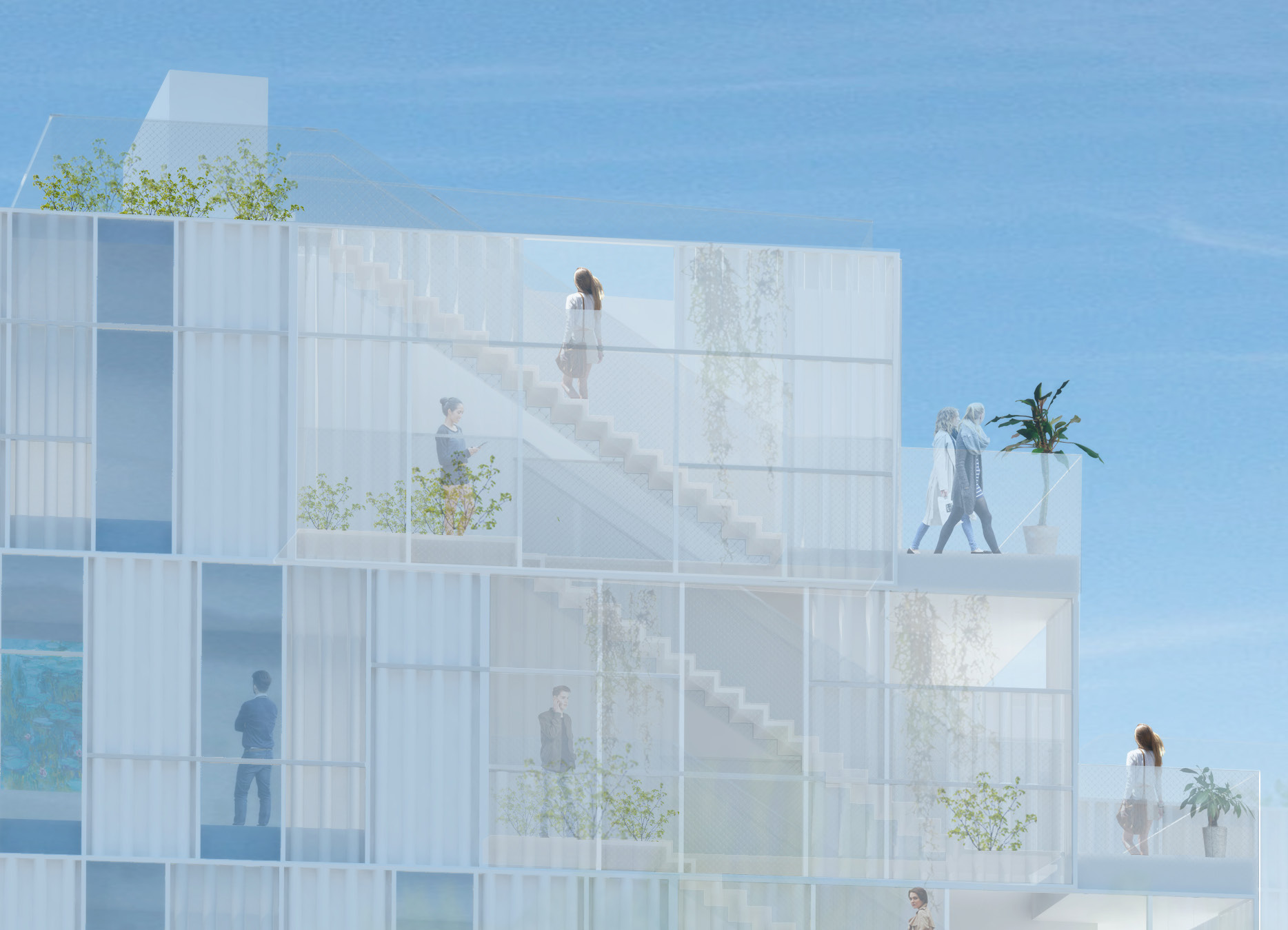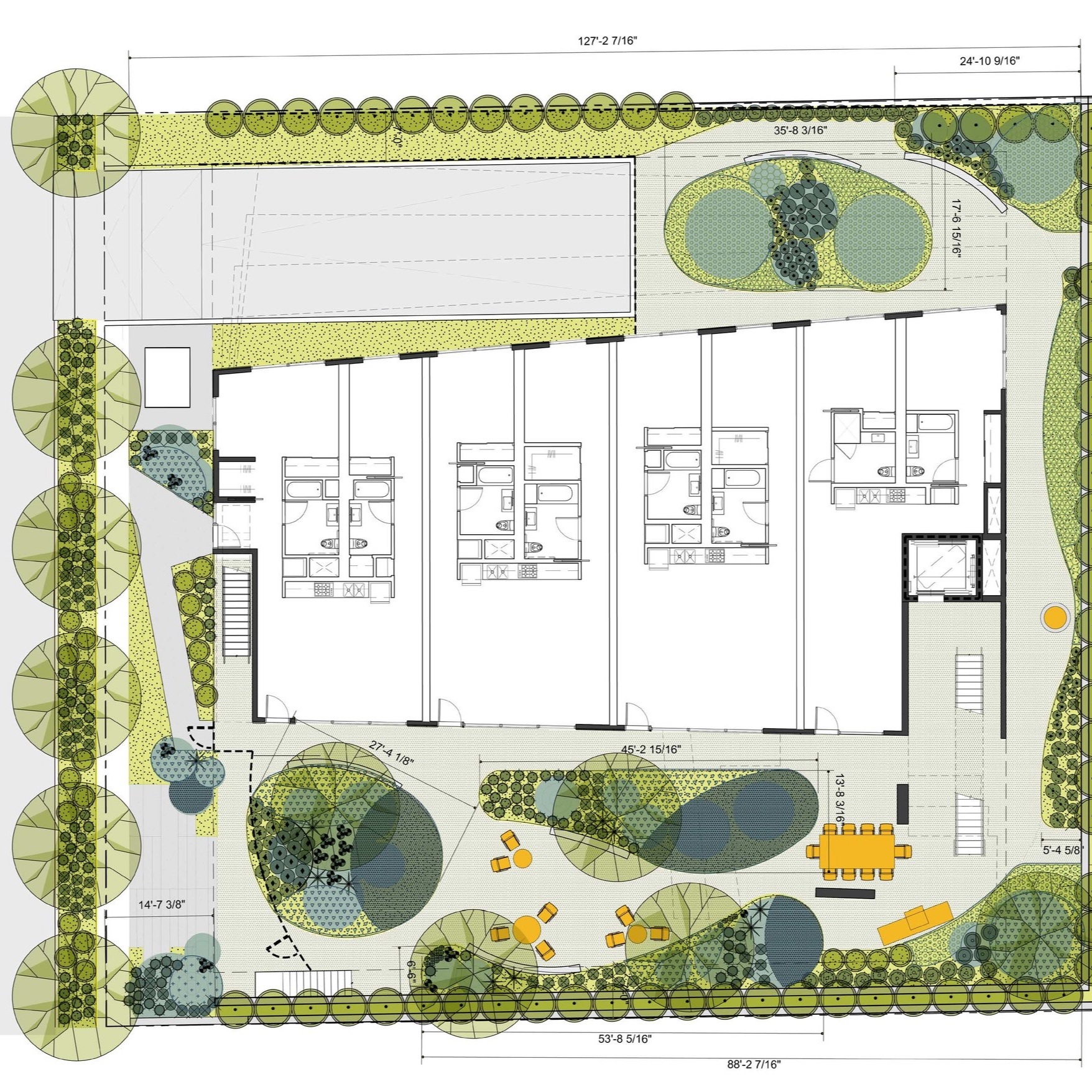La cienega
+ IN CONSTRUCTION +



This five-story, 23 unit, condominium building in West Hollywood designed by LOHA, is located on N. La Cienega Blvd. near Sunset Boulevard. Providing 2,000+ sq. ft. common open space, the pushed-back front façade promotes a semi-public zone that offers benches between the building and the street. The building cultivates an agenda for urban community both within and beyond its walls.
By stepping back the form, LOHA created access from each floor level to either a roof deck or a courtyard space, providing vital gathering and community-building venues. A secondary, interconnected common open space is located on the fourth floor comprised of communal roof deck. The landscape features a series of elevated gardens that transition from more public spaces off the street, to common roof gardens, and private roof terraces. At the street, the landscape includes a palette of soft grasses, sculptural succulents and dryland trees. This planting mediates the sidewalk edge and open space with delicate shade.
This ground level space is conceived as a quiet retreat from the street for passive activities, group gathering and entertaining. A more private garden space at the Northeast of the site, creates a further retreat with a palette of dry shade perennials and succulents. The cascading roofs take advantage of views to the main public garden space below. These roof terraces feature similar dryland species framing these spaces with planted mounds and edges.
Timeline
2017—ongoing
Status
In Construction
Size
2,000 sq ft
client
LOHA
location
West Hollywood, CA
TEAM
Stoss
LOHA












