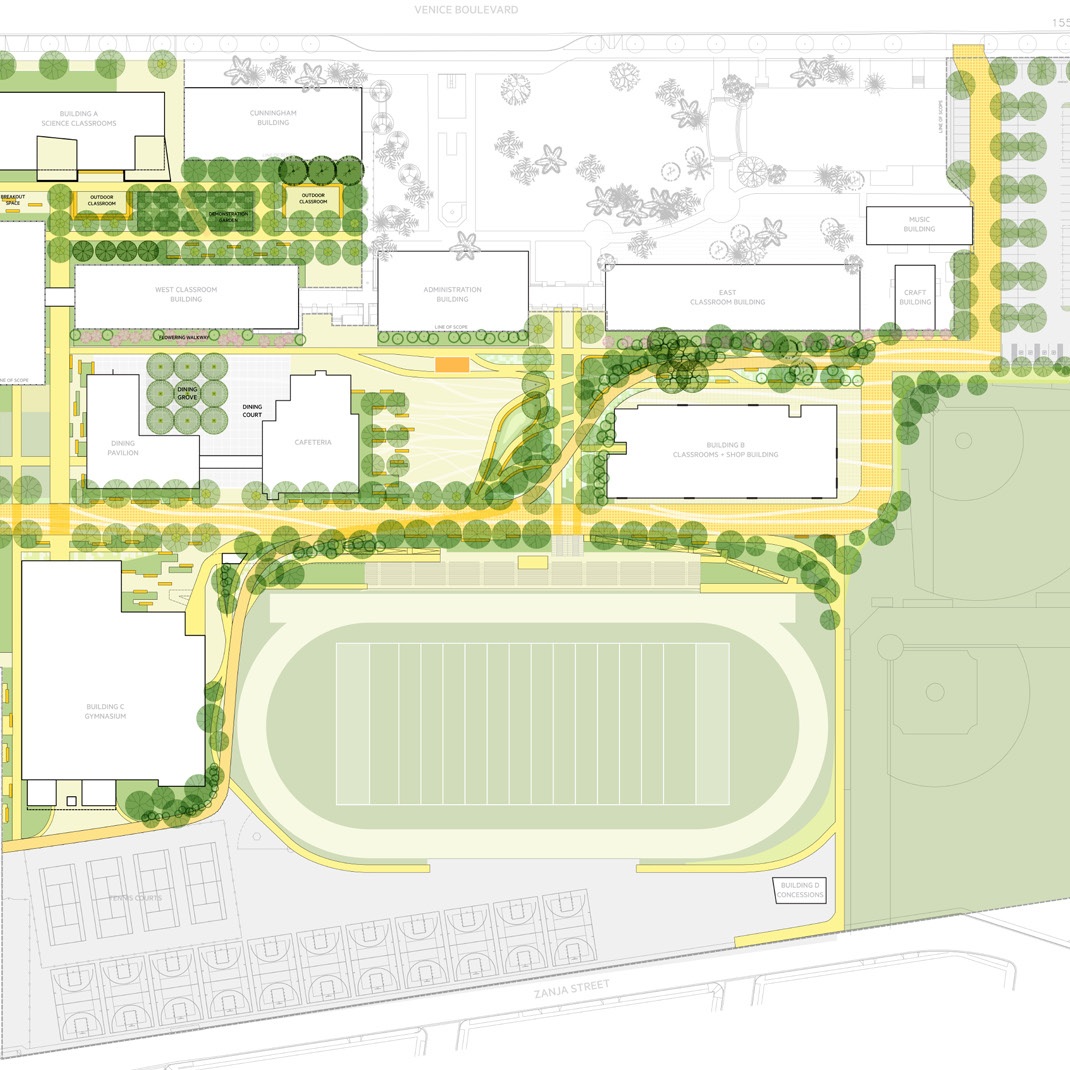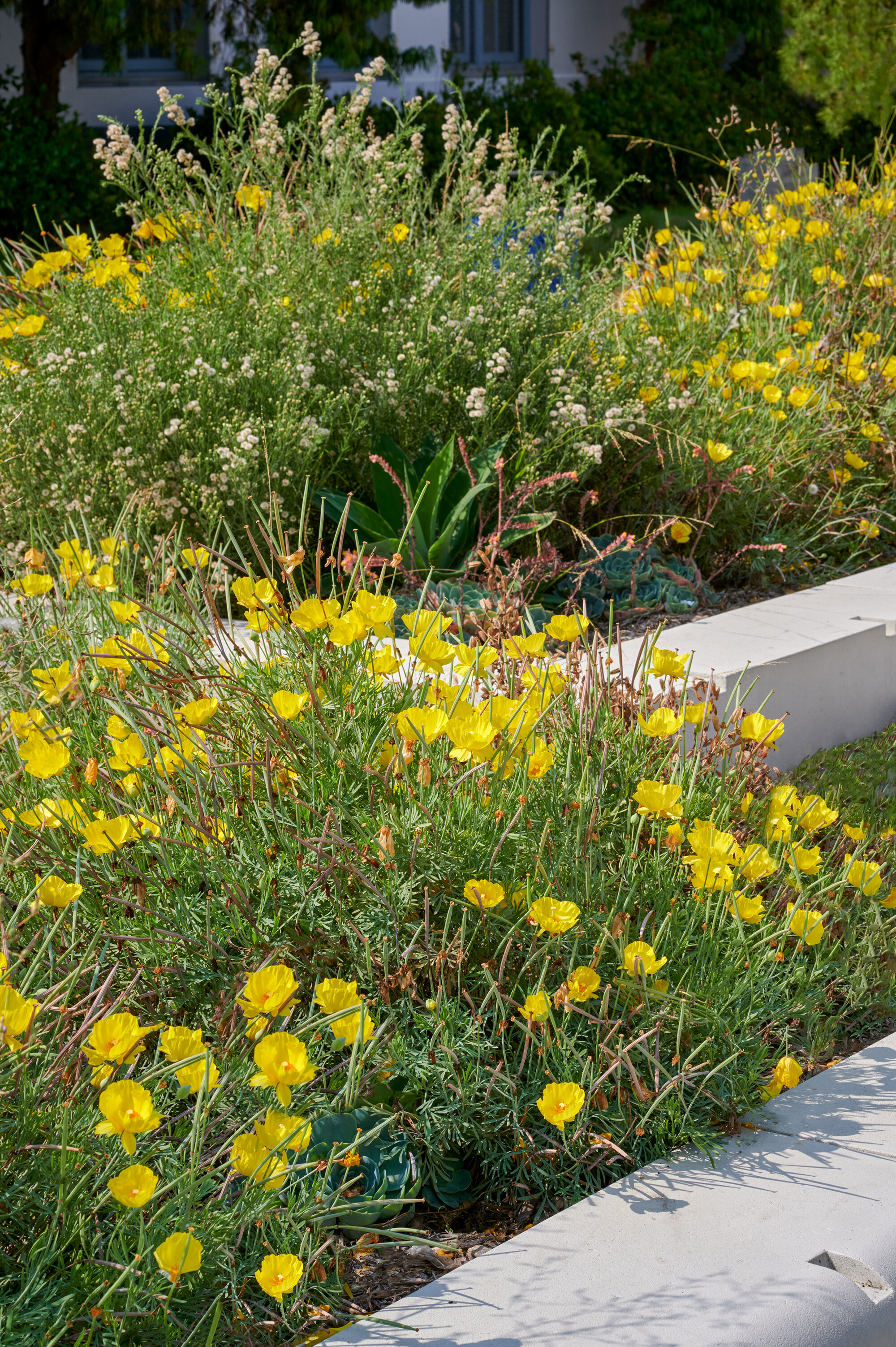venice high school
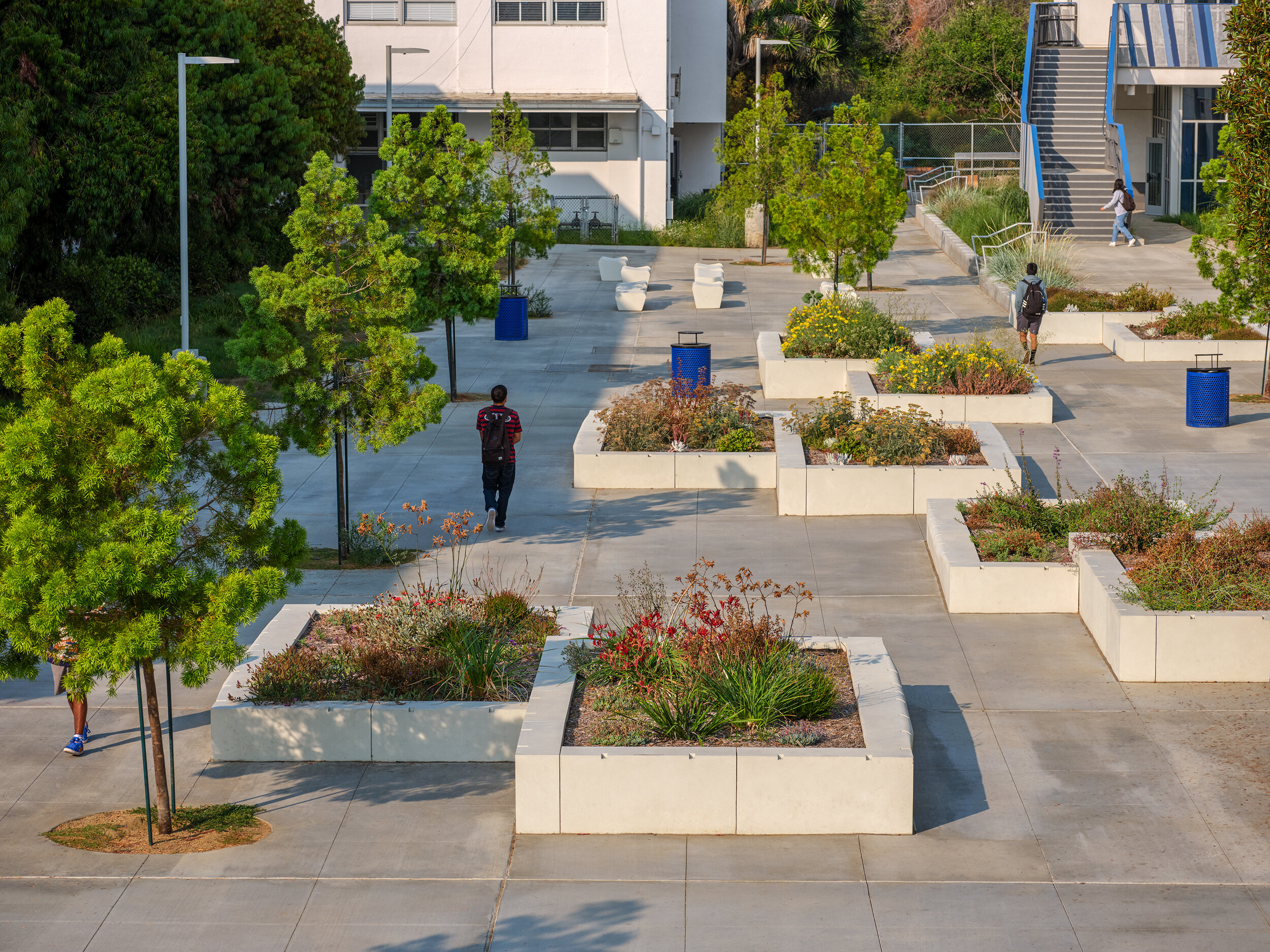
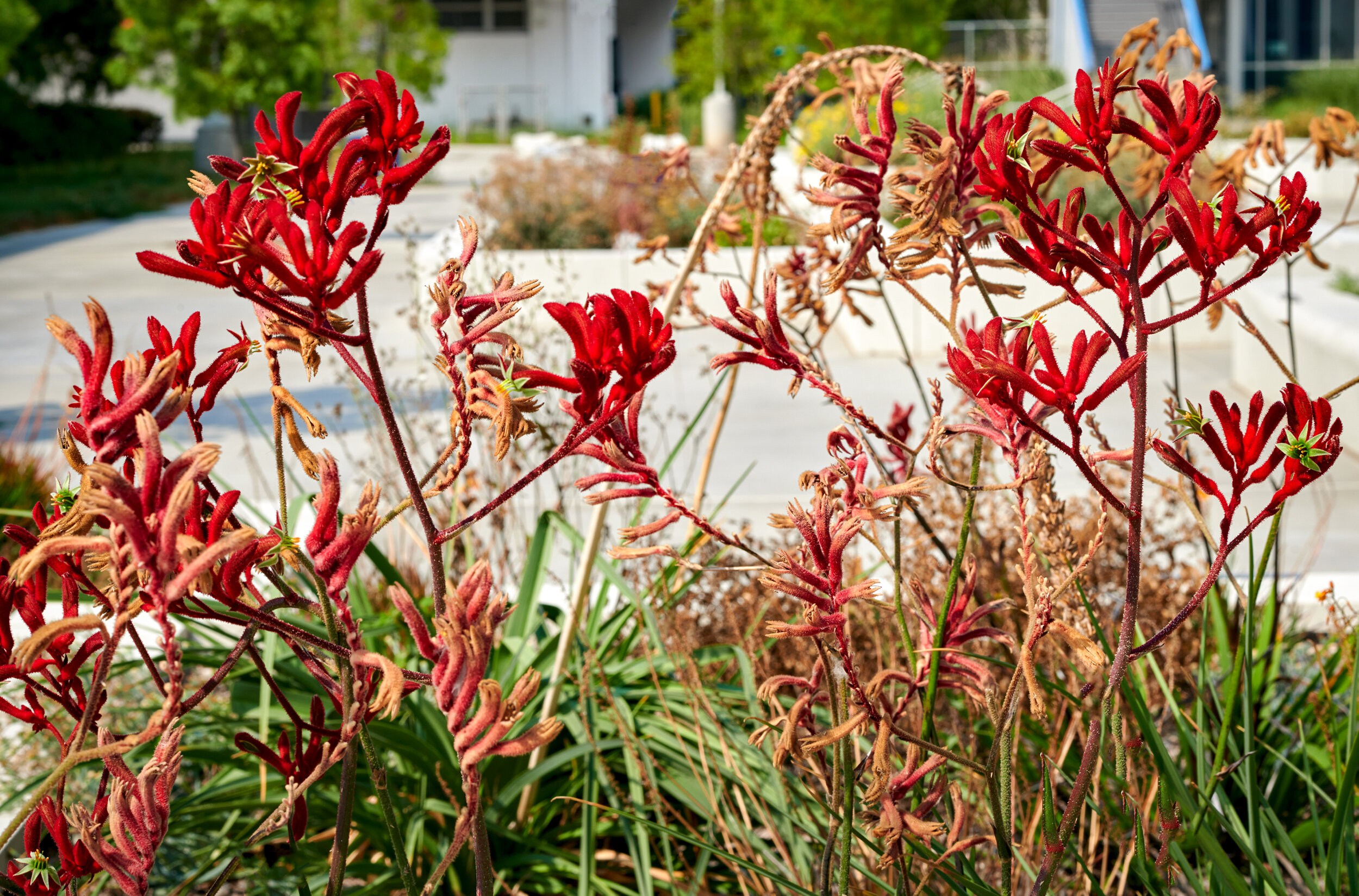

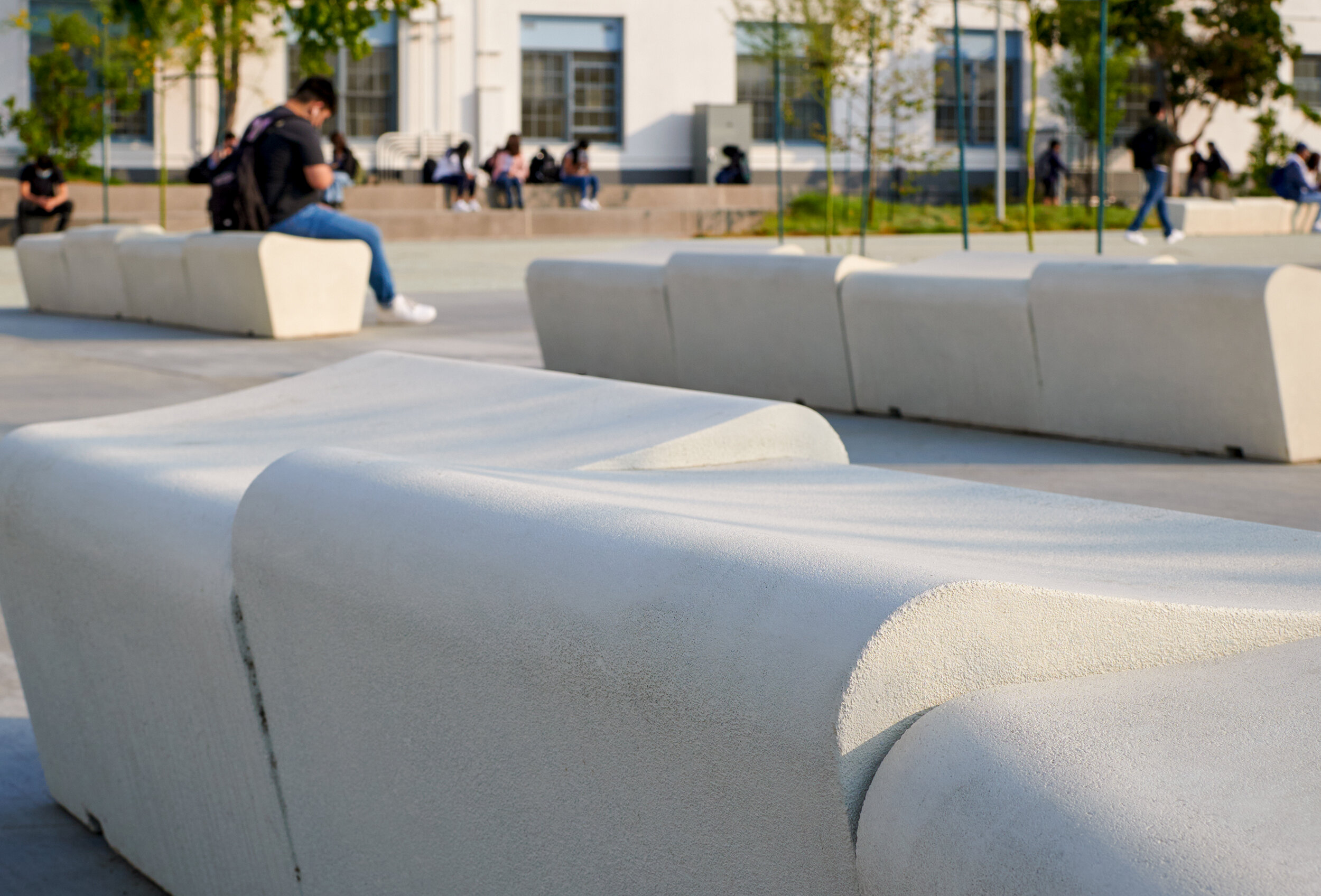
Venice High School is an iconic 30-acre campus with historic Art Deco buildings and murals, a heritage front lawn, and storied past as the back-drop for many films, including the infamous ‘Grease’. The project included both renovations and a campus expansion featuring three new quadrangles and newly reconstructed athletic fields and facilities. The design connects the existing campus of small buildings and outdoor passageways with the new spaces through a series of undulating pathways that frame lush islands, ultimately enhancing campus social life and facilitating circulation. Additionally, the design serves as an environmentally adapted landscape; the new courtyards and islands are planted with local species appropriate for the arid climate, creating a more resilient landscape and an exemplary teaching tool.
Organizing principles consider the underlying axial relationships established in the original building layout, and overlays a predominant diagonal movement from Northeast to Southwest that responds to the new building placement, water flow, and connectivity. The design features curvilinear walkways of scored concrete as social conveyors that connect major nodes and campus buildings. Punctuating these paths are islands that frame landscapes and outdoor program areas while also providing various sized gathering spaces for students. These islands provide shade, stormwater filtration, and act as horticultural demonstration opportunities. Punctuating the campus flow are rounded custom concrete benches that lend a contemporary counterpoint to the historic buildings while offering a variety of seating opportunities with playful sculptural shapes.
Although 26 heritage trees were protected, new trees and plants were selected by specific communities, for example low-land species are placed at low points in the site where landscape serves as stormwater collection and can tolerate extreme wet and dry cycles. Mid-land species are desert adapted species featured in the exposed main quad, and high-land trees are foothill and mountain species planted on the berms and mounded areas. Stormwater management is integrated throughout and is designed to collect and treat an 85th percentile storm through infiltration. This project features a high performance, environmentally sensitive landscape that puts student needs at the forefront, giving them a variety of spaces to relax, socialize, play, learn, and circulate while also fostering environmental stewardship. In addition, the new design serves to modernize the campus, adding to the site’s vernacular without overpowering the historic context.
Timeline
2016 - 2021
Status
Built
Size
30 Acres
client
LAUSD
location
Los Angeles, CA
TEAM
Stoss NAC Architecture


