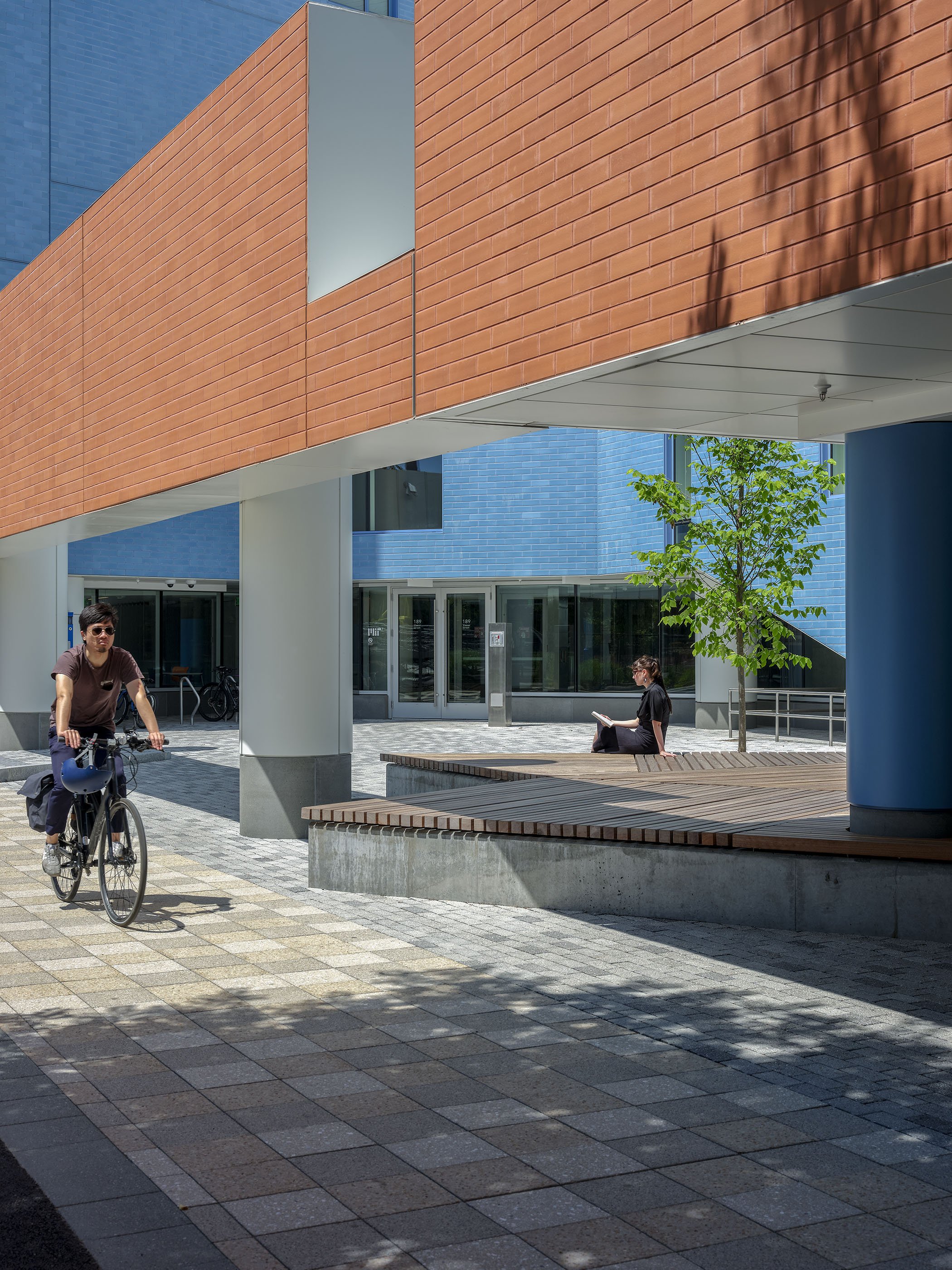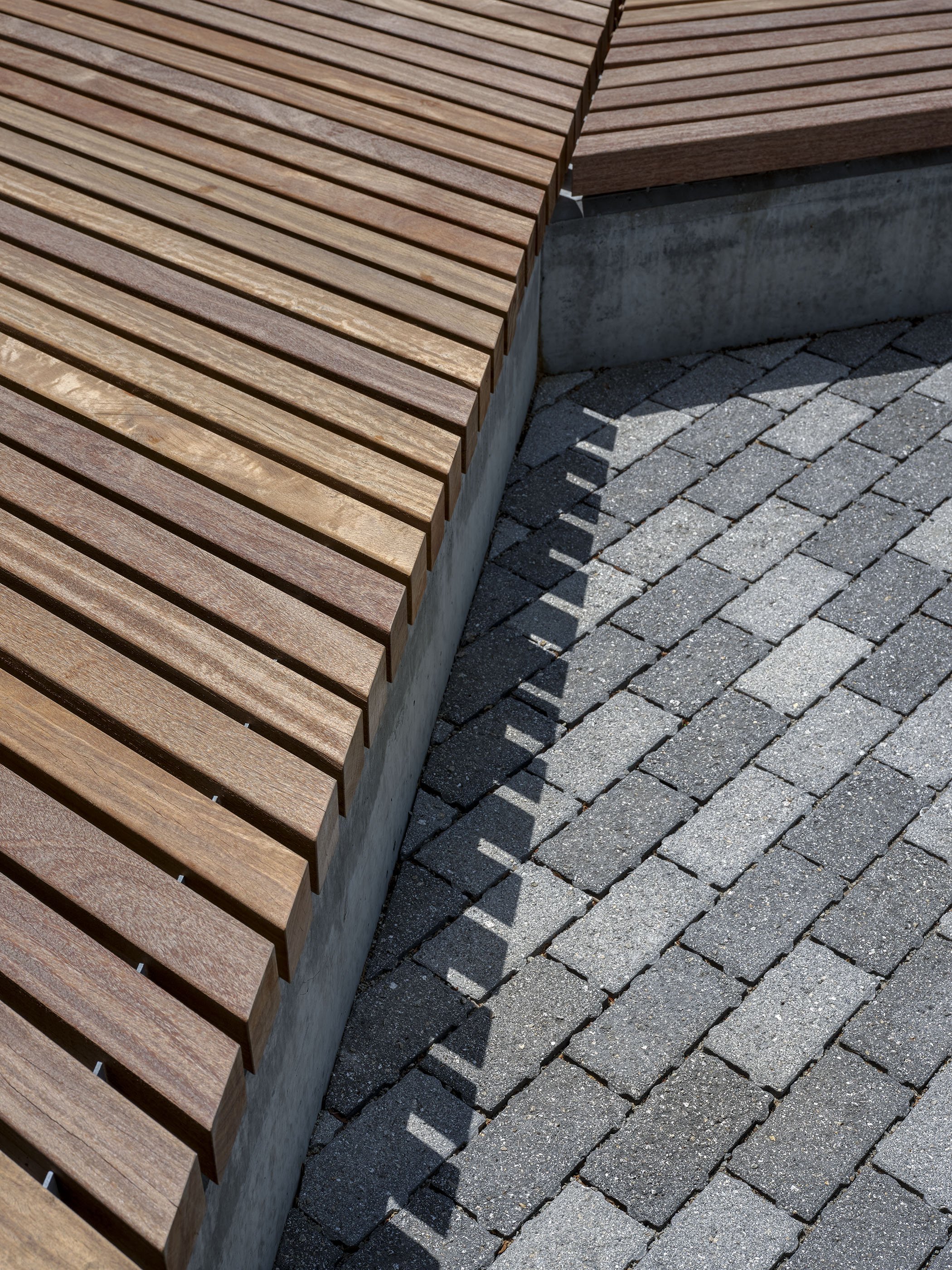MIT vassar street residence
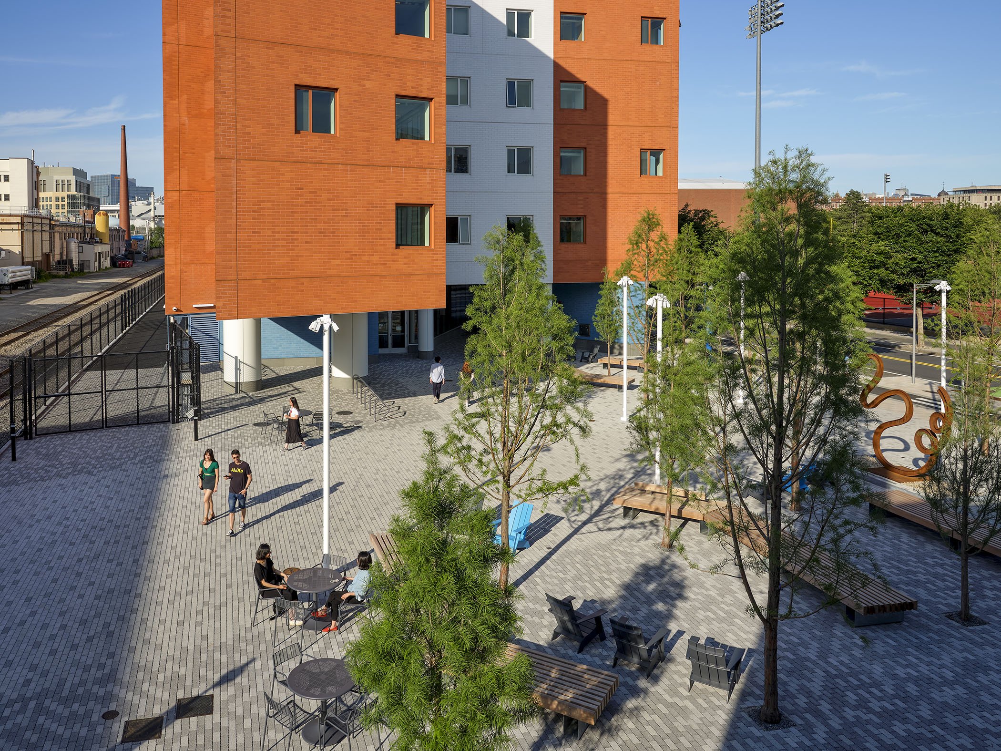
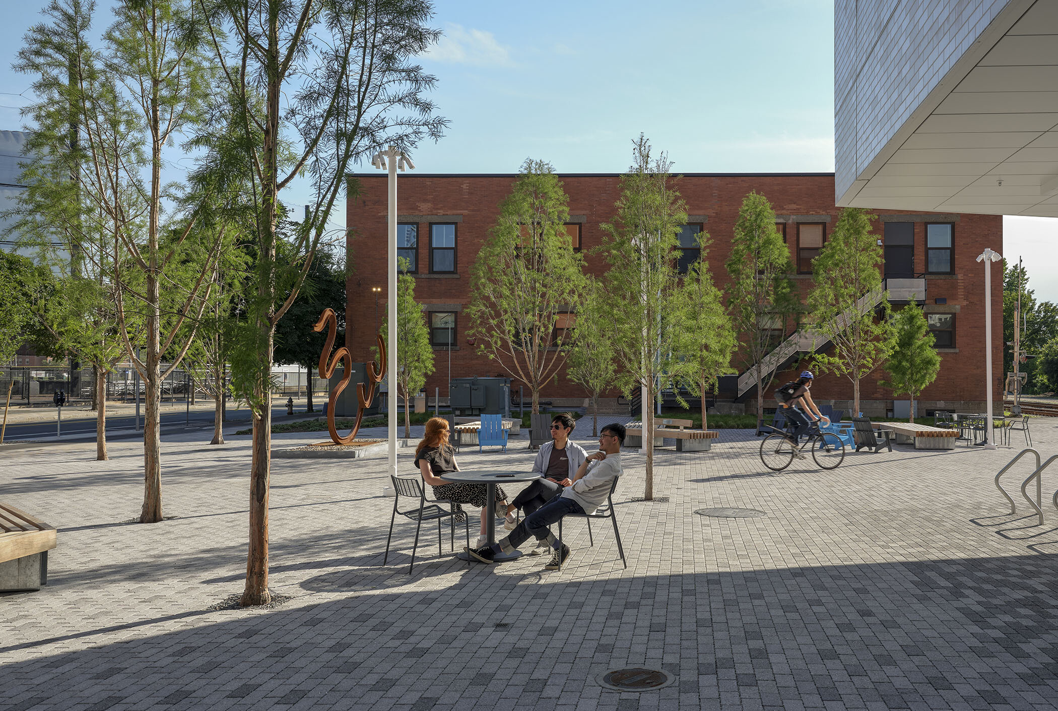
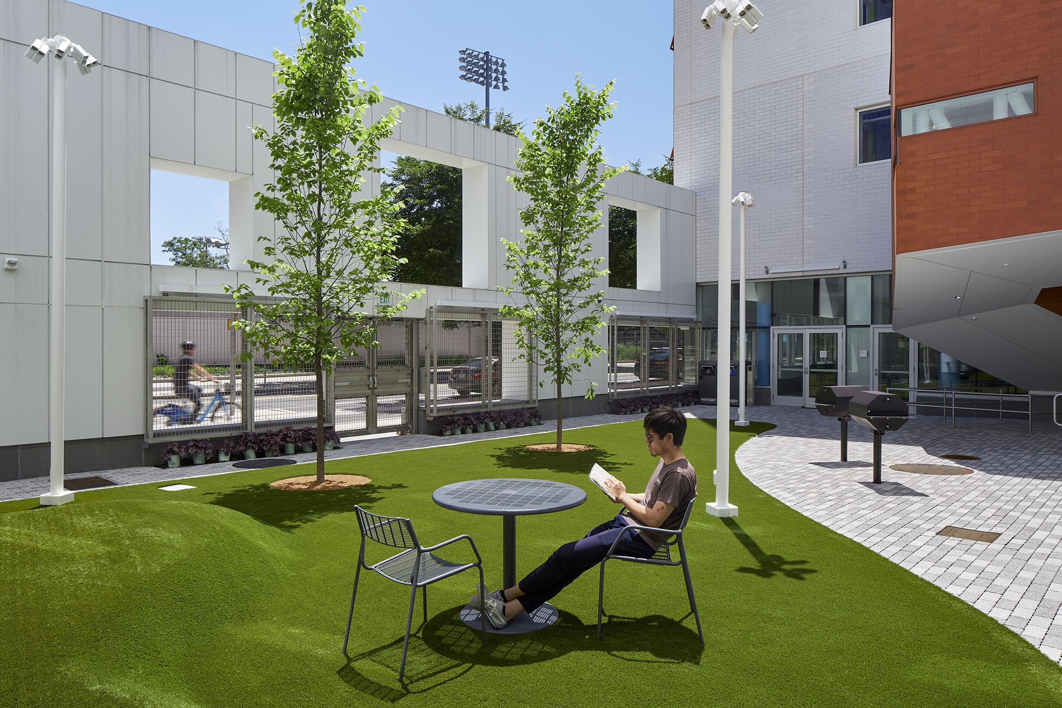
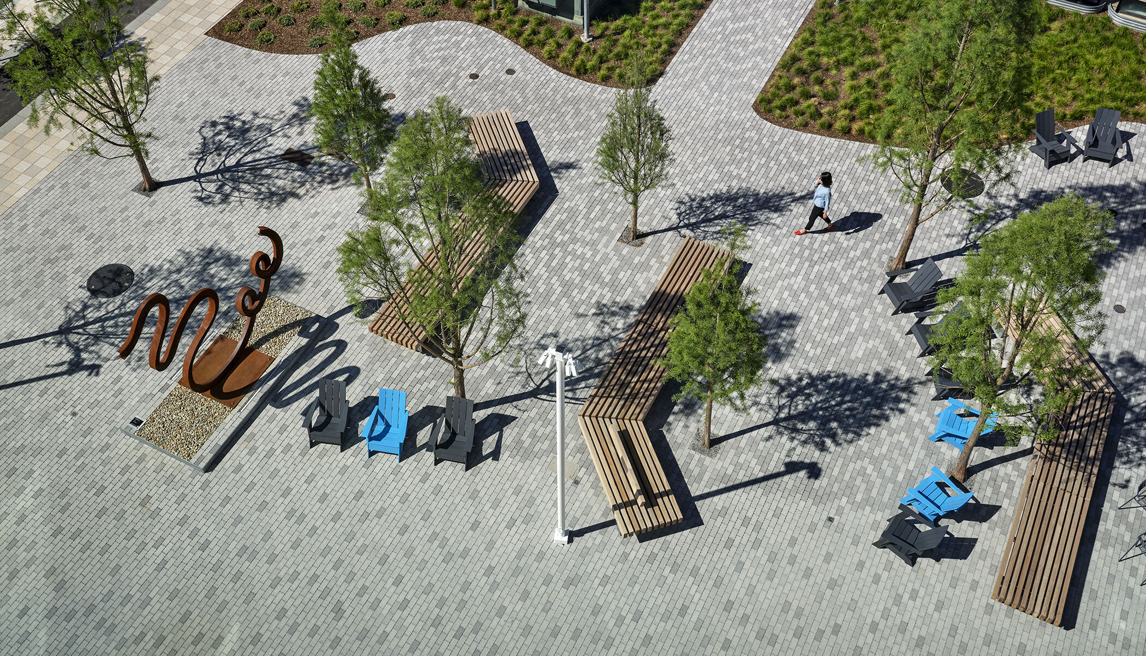
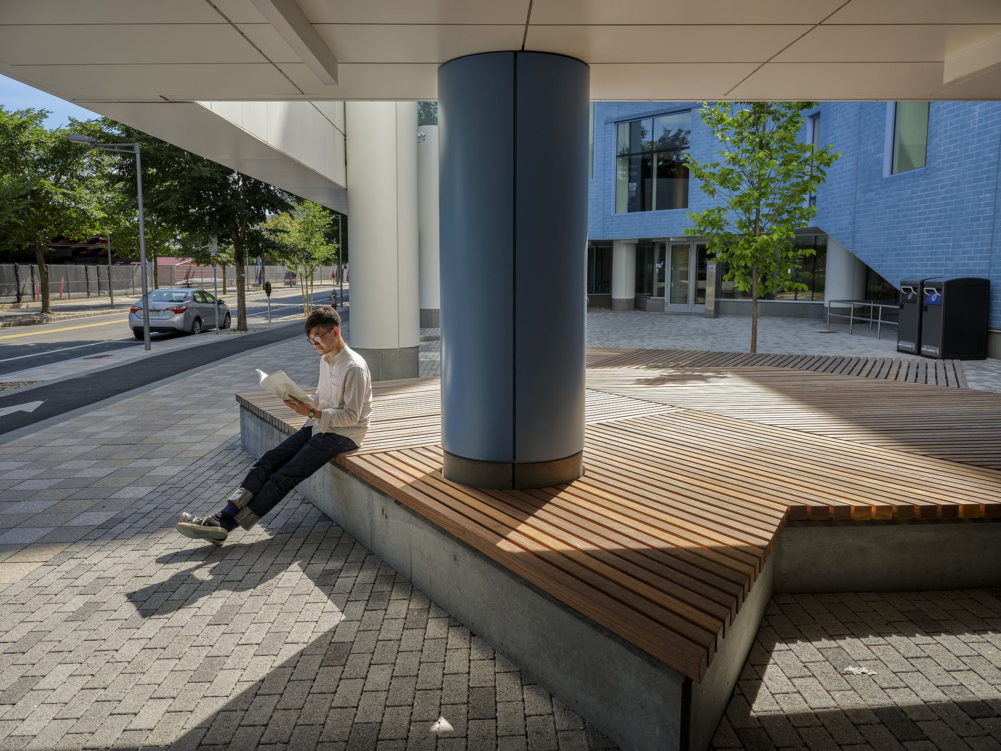

In order to enhance the student experience and create a more connected community, MIT is constructing a new residence hall that places students closer to the heart of campus and further enhances and unifies this key Vassar Street corridor. The dynamic new residence consists of four major spaces: Pacific Plaza, Entry Court, Social Court, and Service Plaza.
The goal when designing the four major outdoor spaces was to provide playful and seamless interactions between the streetscape, the courtyards themselves, and the inside of the residence hall. While geometric patterns which mirror the building’s architecture are used throughout the site, each courtyard has their own distinct features.
The main public space is Pacific Plaza, where Stoss designed two groves of Bald Cypress trees along two rows of benches which are located directly outside of the dining hall—encouraging students to step outside at mealtime. A walkway runs through the center of the Plaza connecting Vassar Street and the railroad, providing students easy access to either side of the Hall. Finally, a mixture of paver colors are incorporated to match MIT standards and unify the streetscape with the courtyard itself.
The Entry and Social Courts are located near the center of the building and act as private spaces for students to study or relax on the grass. The Entry Court contains star-shaped benches surrounded by grass, while the Social Court contains curvilinear benches. These spaces act as gathering areas for students to embed themselves in their community and foster an active environment between its location on Vassar Street and MIT’s main campus.
Timeline
2017—ongoing
Status
Construction
Size
1 Acre
client
Massachusetts Institute of Technology
location
Cambridge, MA
TEAM
DiMella Shaffer Architects Michael Maltzan Architects


