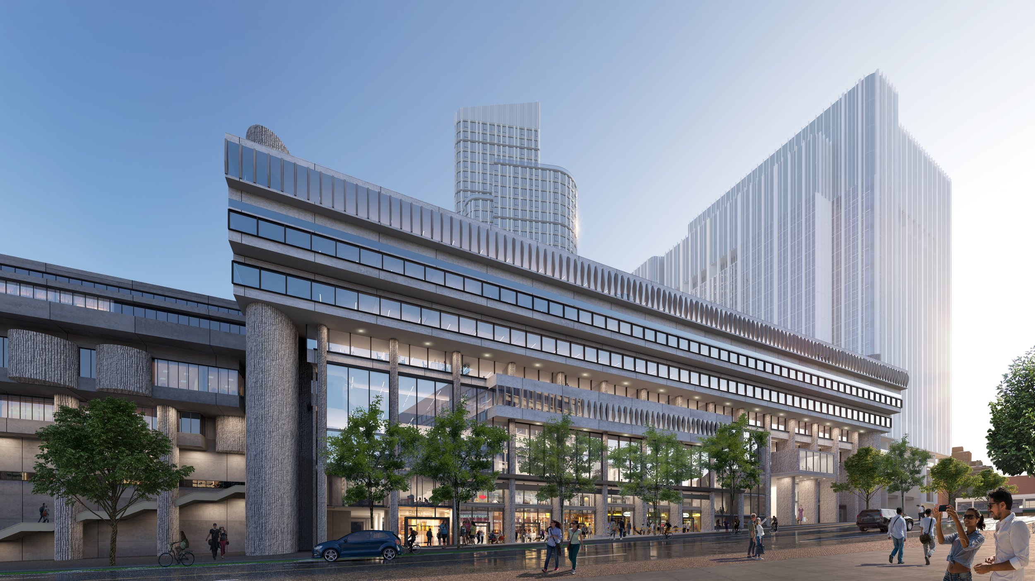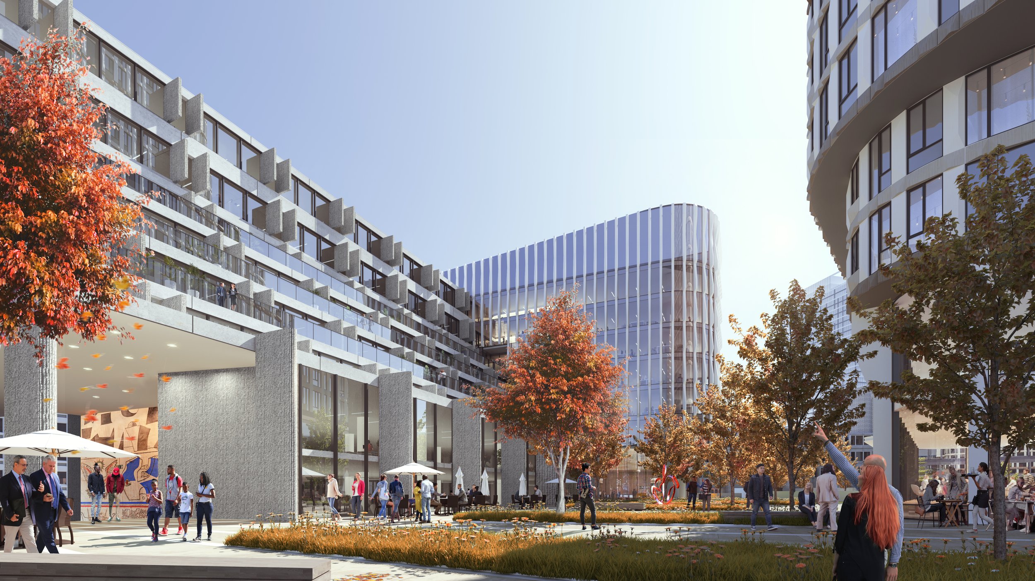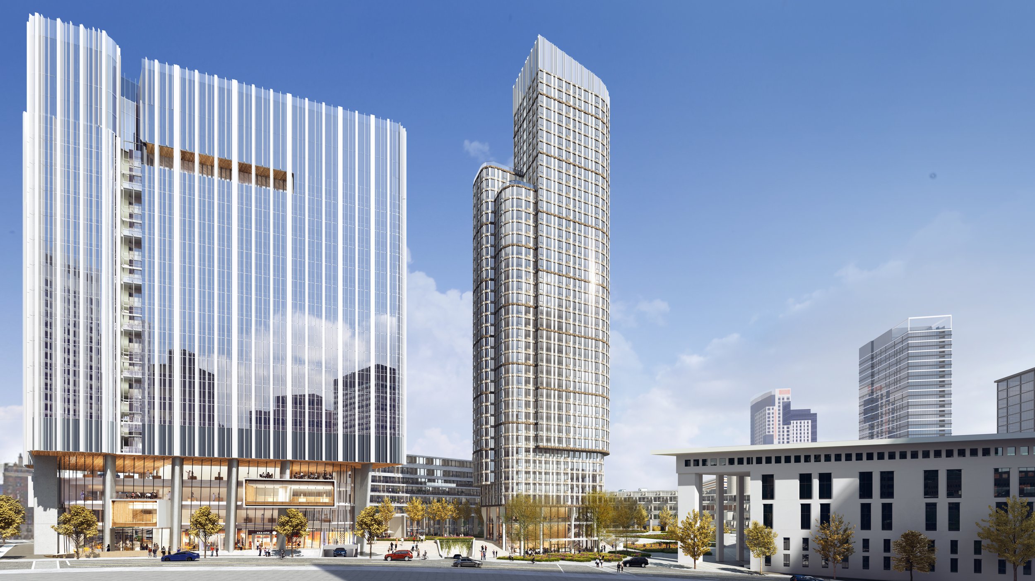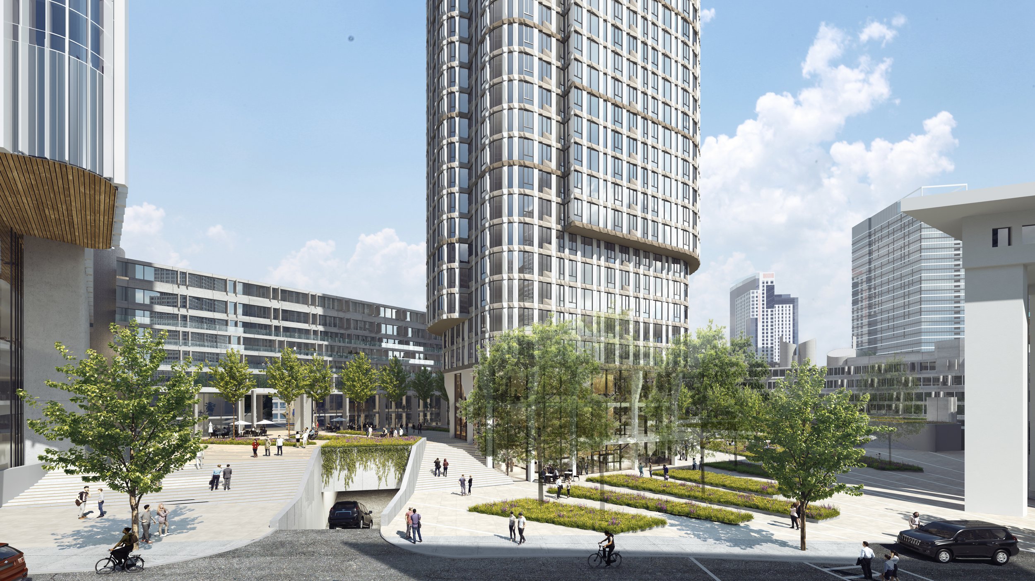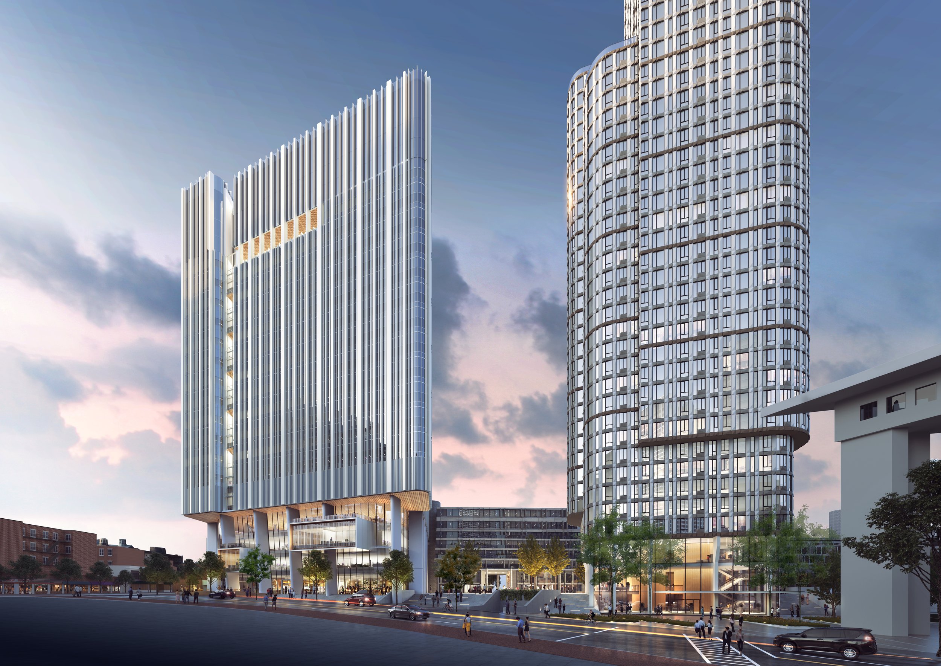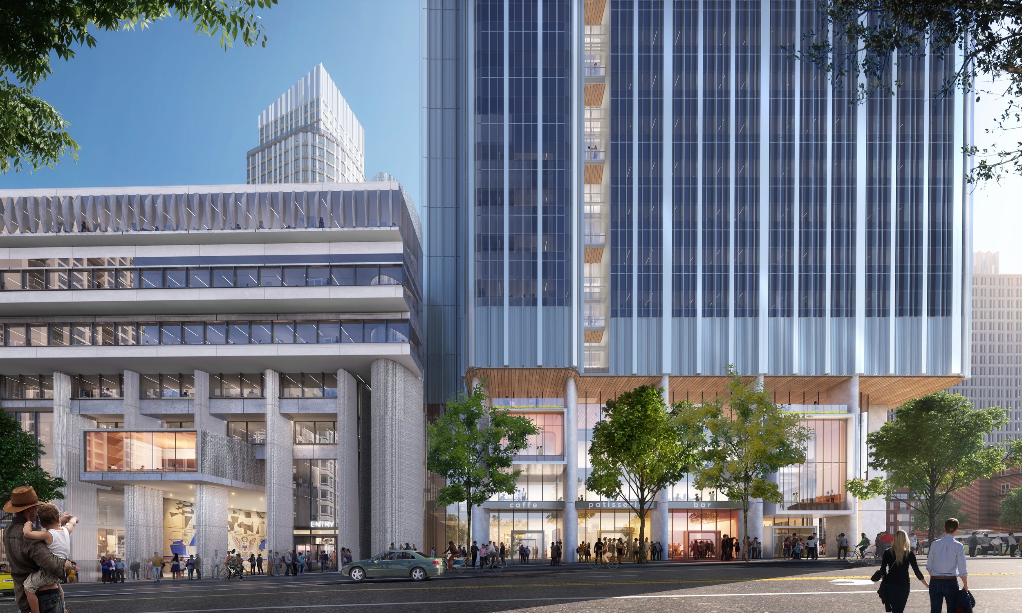hurley complex redevelopment
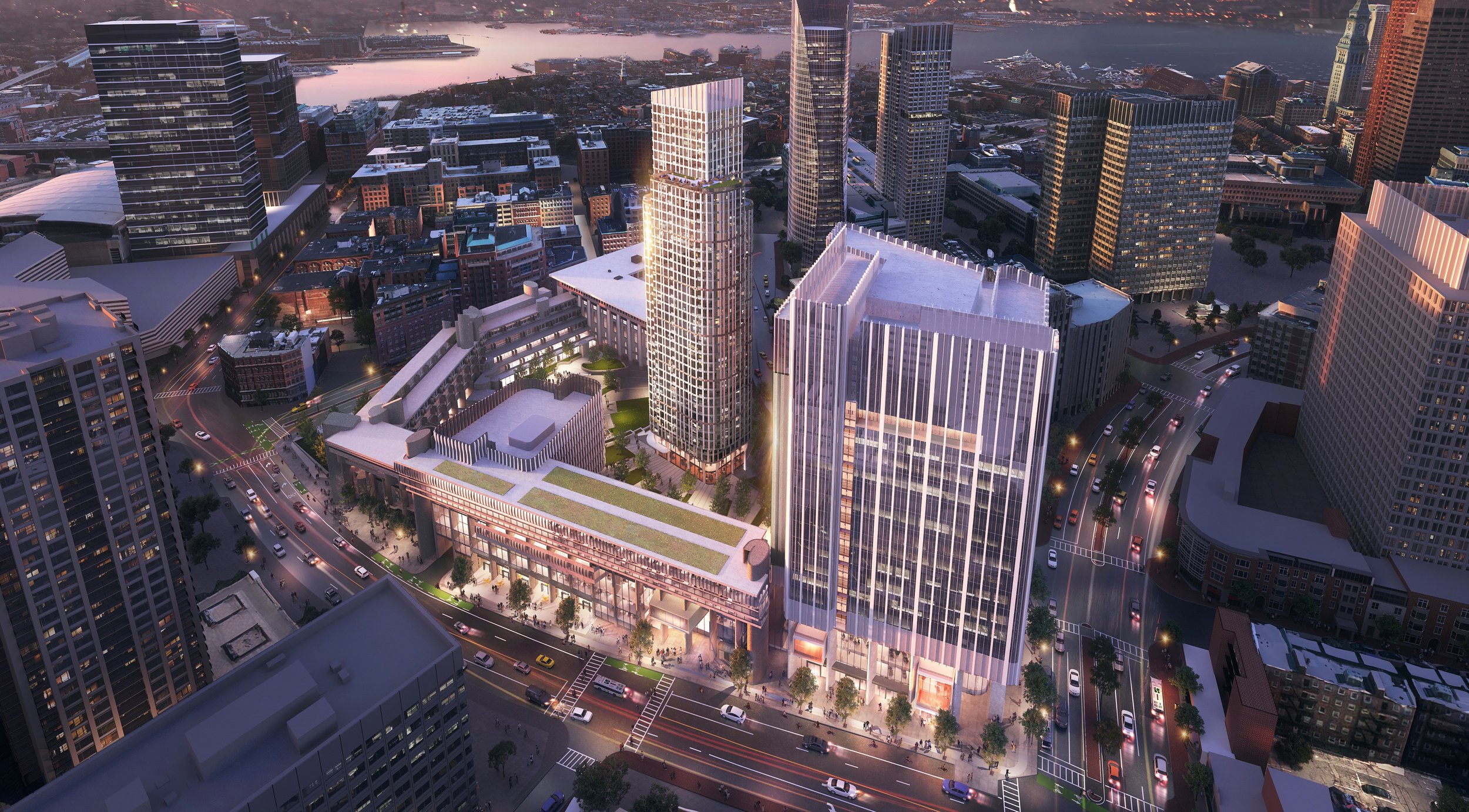
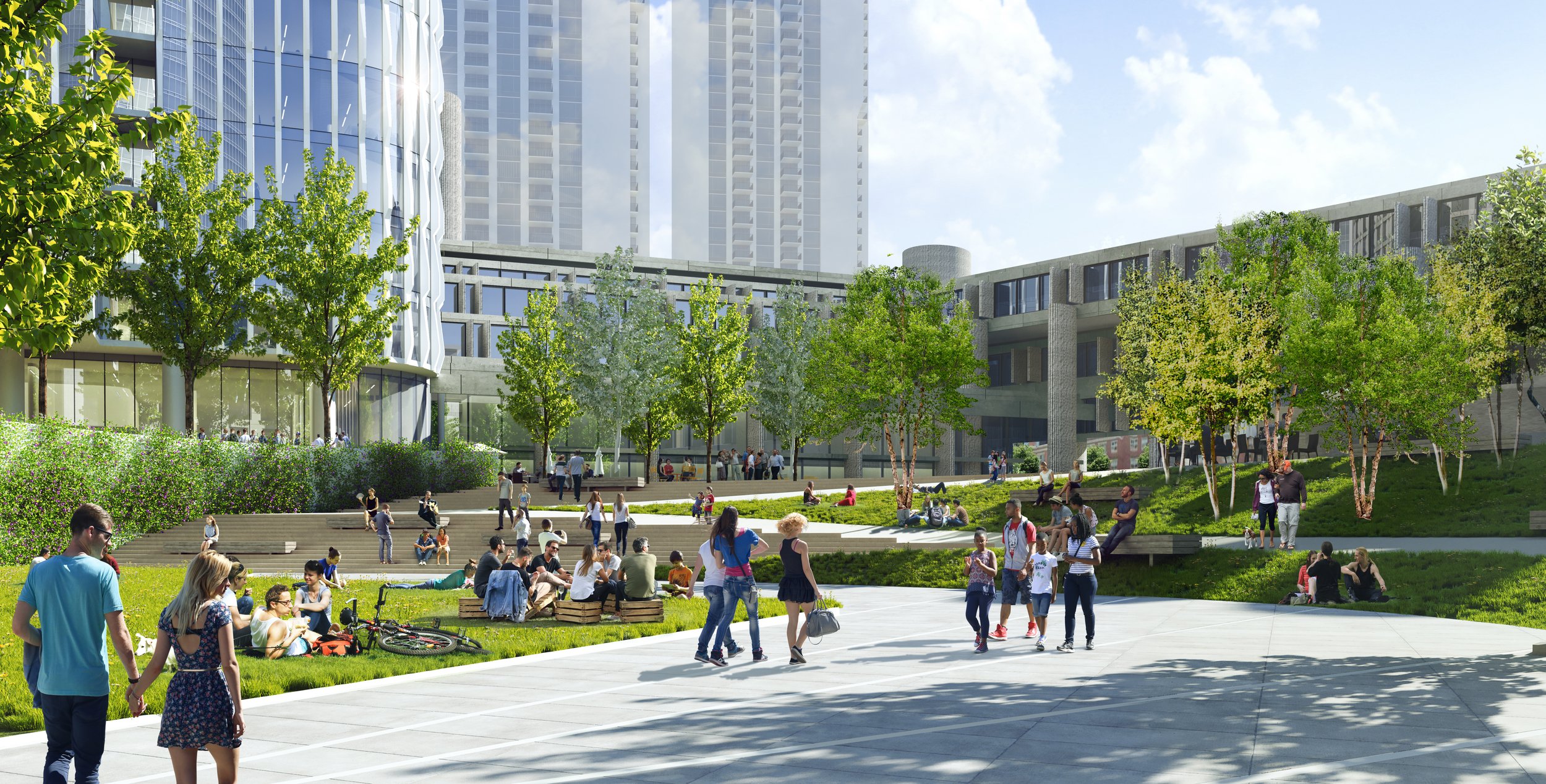
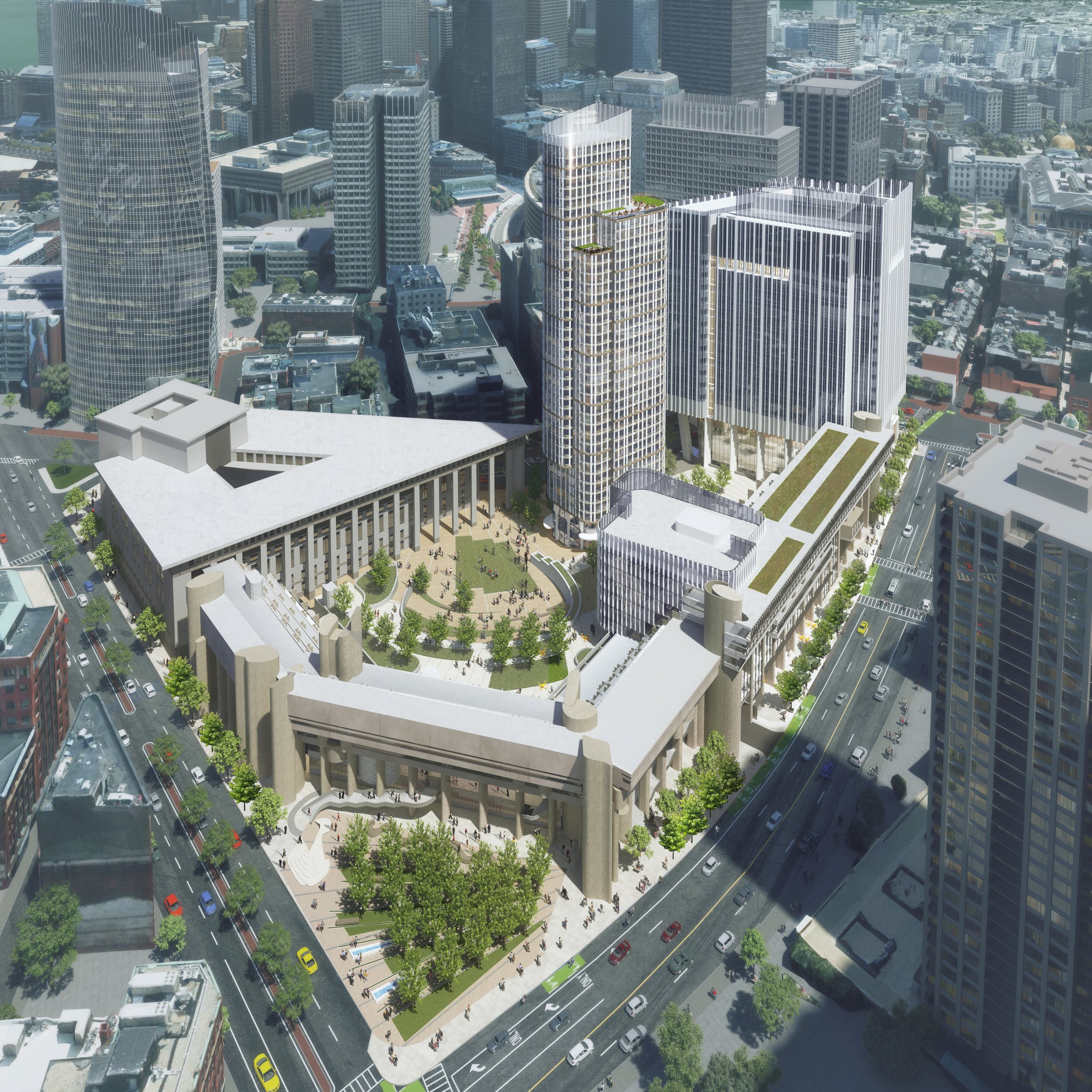
The project focuses on the adaptive re-use of Paul Rudolph’s brutalist State Office Complex and Hurley Building in downtown Boston, a dramatic series of concrete buildings spiraling around a central courtyard space. As designed, the complex turns away from its street frontages, and its public spaces were largely inaccessible to the general public and devoid of much activity; all was also in need of repairs and upgrades. The redevelopment goals included more active street edges, a broader mix of uses (commercial/office, lab, residential, retail), more accessible and diverse public spaces, and a range of climate adaptation and environmental resilience strategies. The broader ambition was to re-envision these unwelcoming historic buildings and infrastructure, and to better tune them to contemporary needs and demands–social, environmental, and economic.
Public realm components focused especially on making the site softer, lusher, and more sustainable; creating more active, porous and welcoming edges; lively streetscapes and enhanced flows of people; and re-scaled open spaces more conducive to uses by both the general public and the residents/workers/visitors of and to the complex. These strategies were intended to transform this one-closed-off and hard site to one that openly embraces passersby and users in a softer, human-scaled space, with a variety of environments for a diversity of occupants.
The development team was co-led by Quaker Lane Capital and The Davis Companies, while the collaborating design team included designLAB architects, Pelli Clark Partners, Perkins and Will, and Nelson Worldwide.
Timeline
Concept Complete
Status
N/A
Size
N/A
client
Commonwealth of Massachusetts & Quaker Lane Capital
location
Boston, Massachusetts
TEAM
Stoss
Hurley
Residential
Lab

