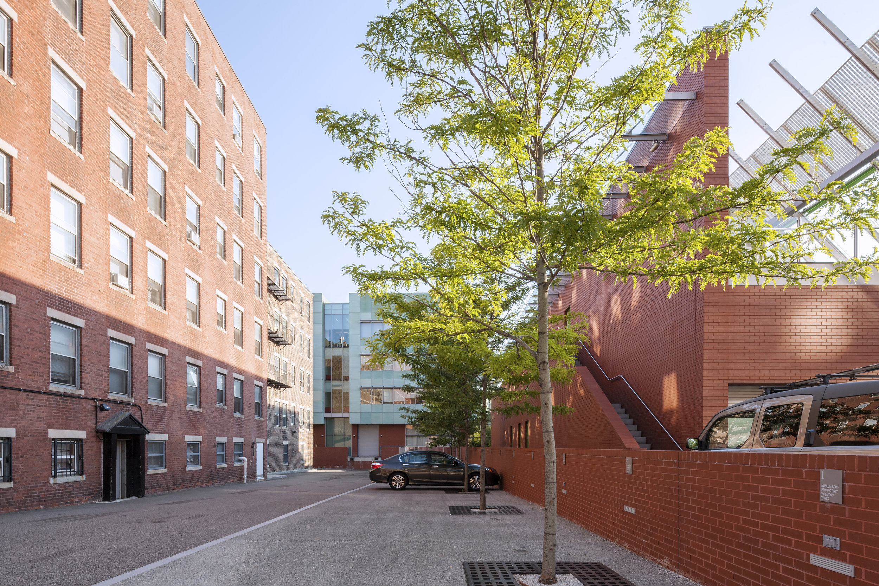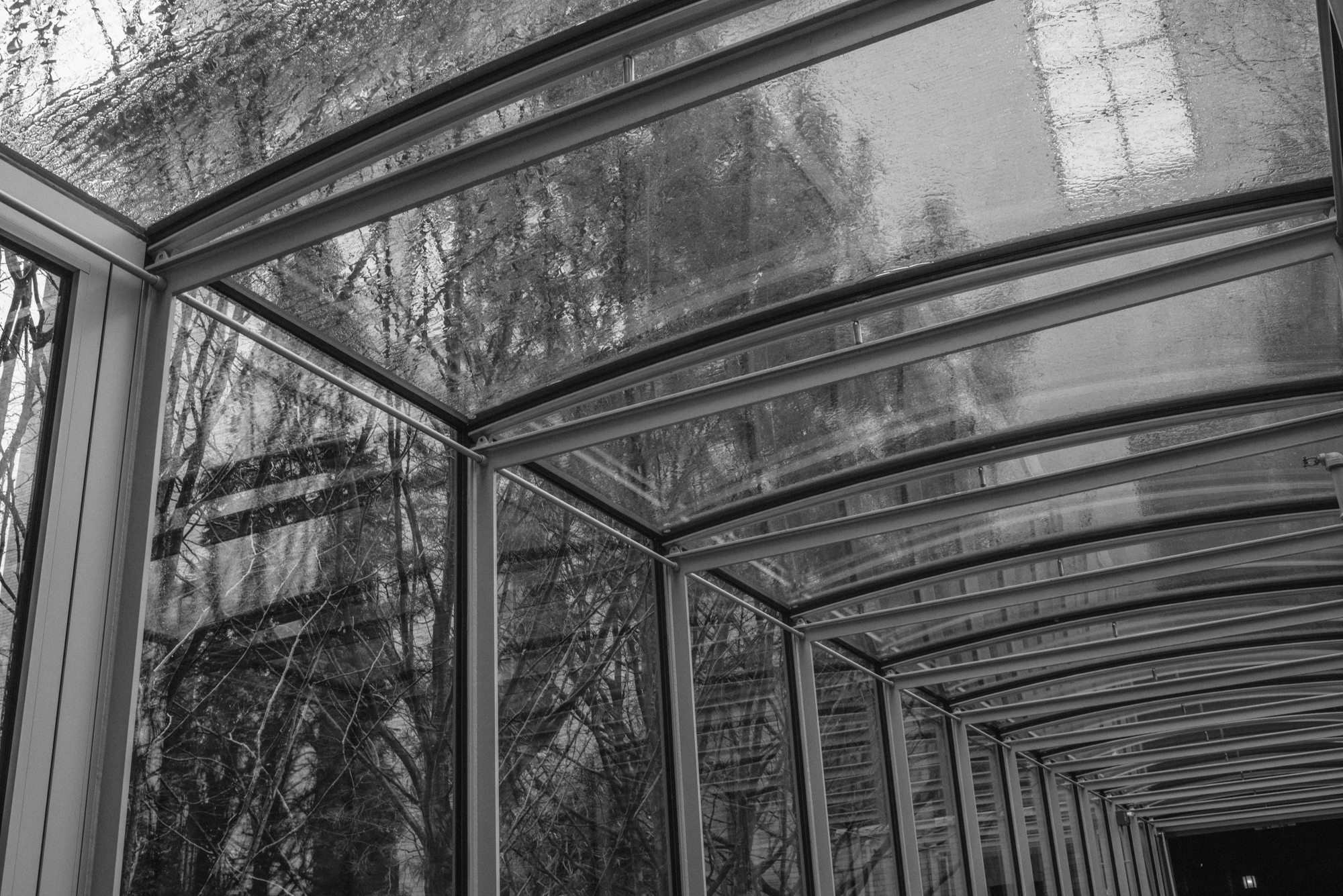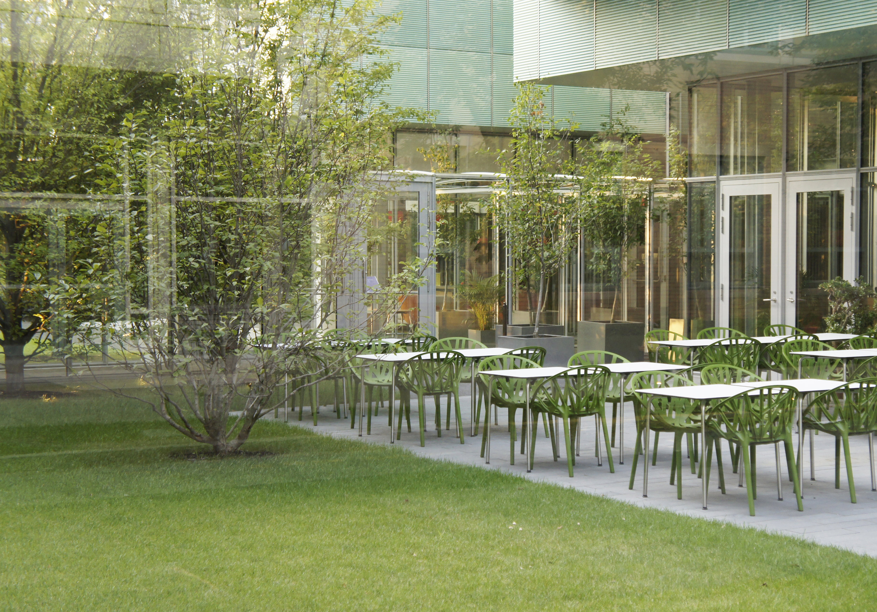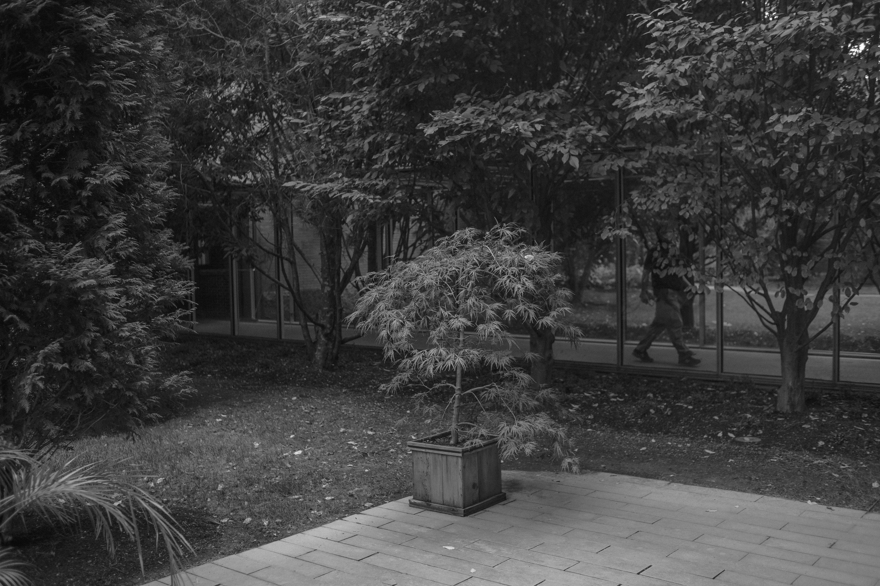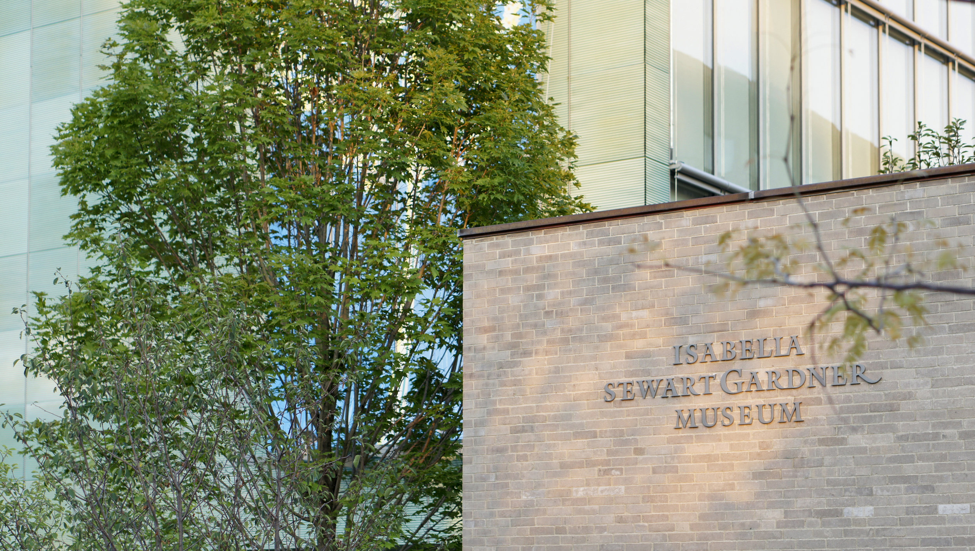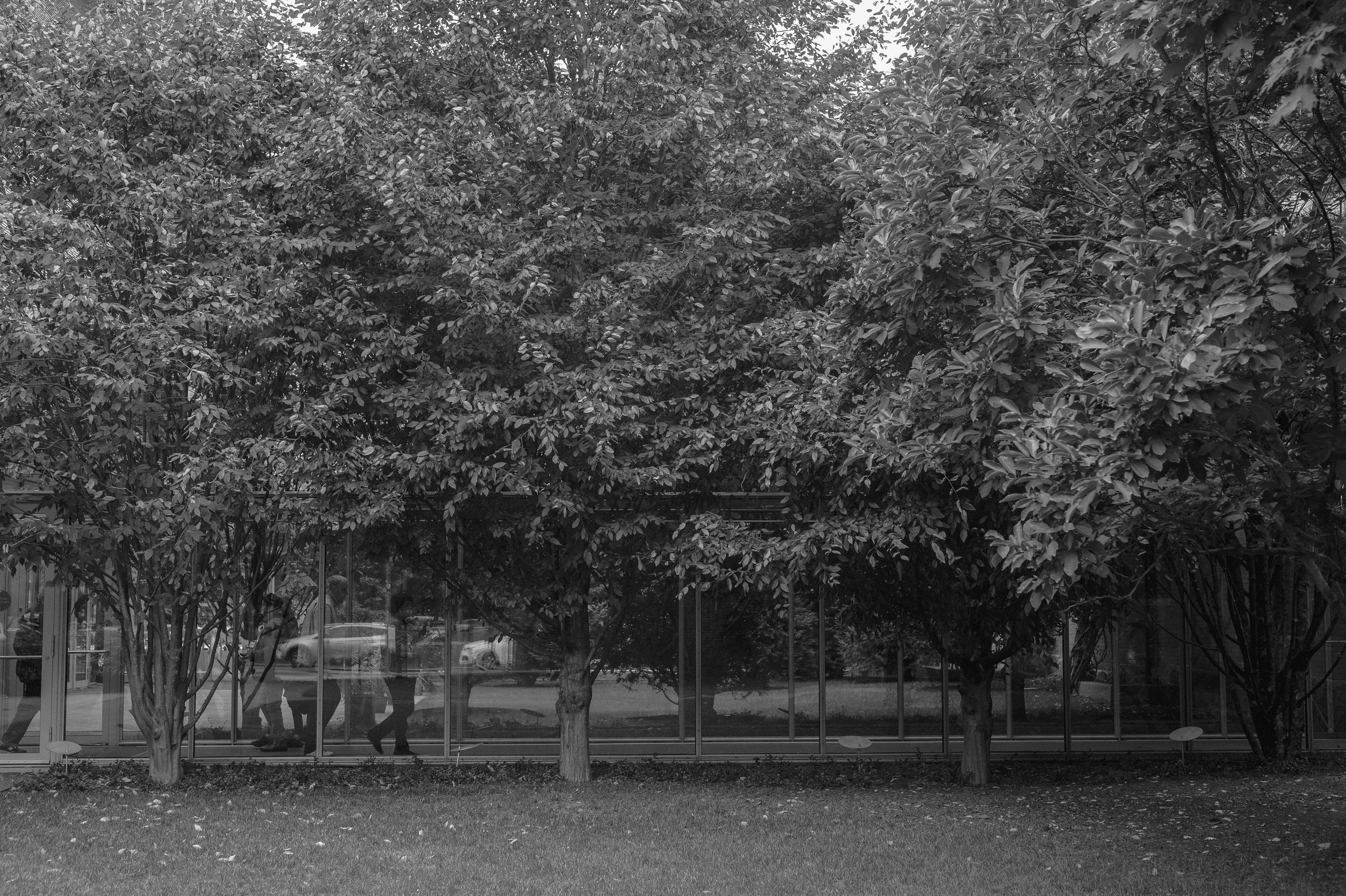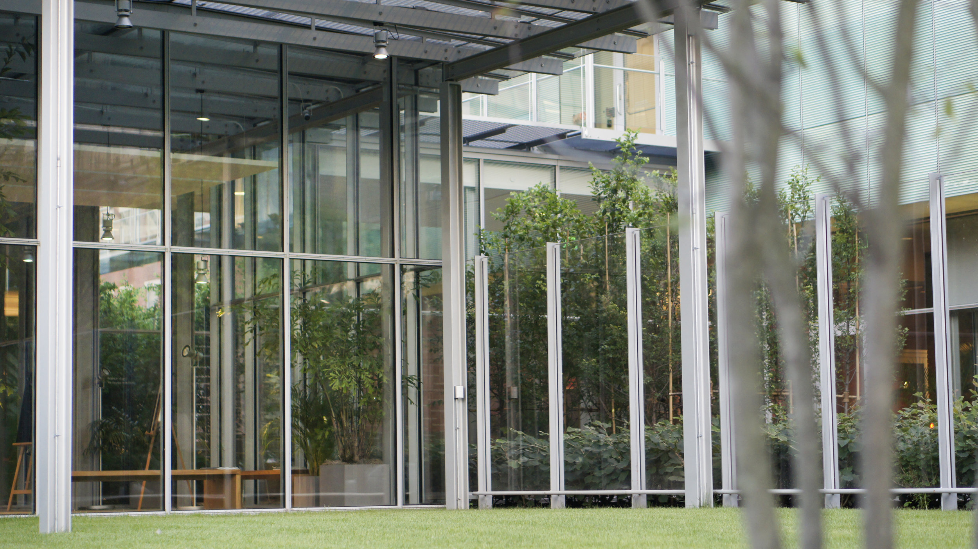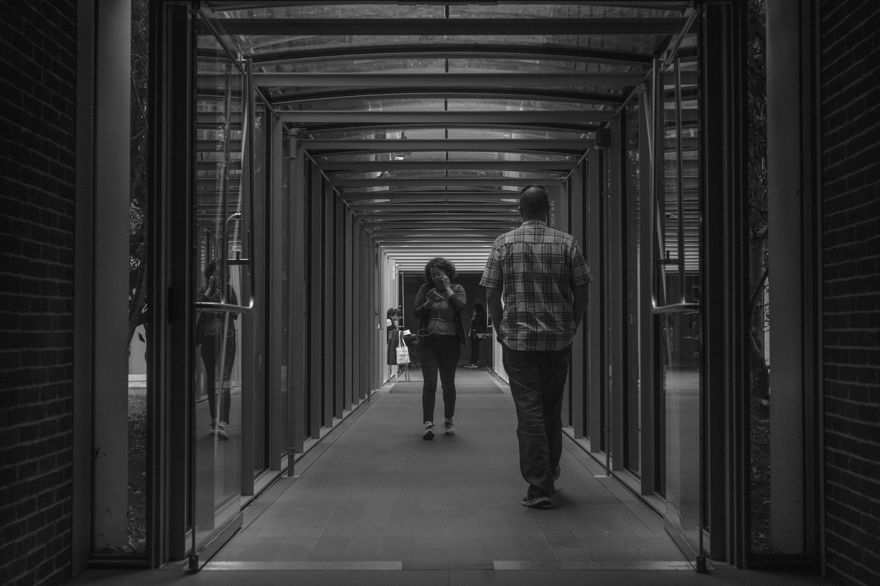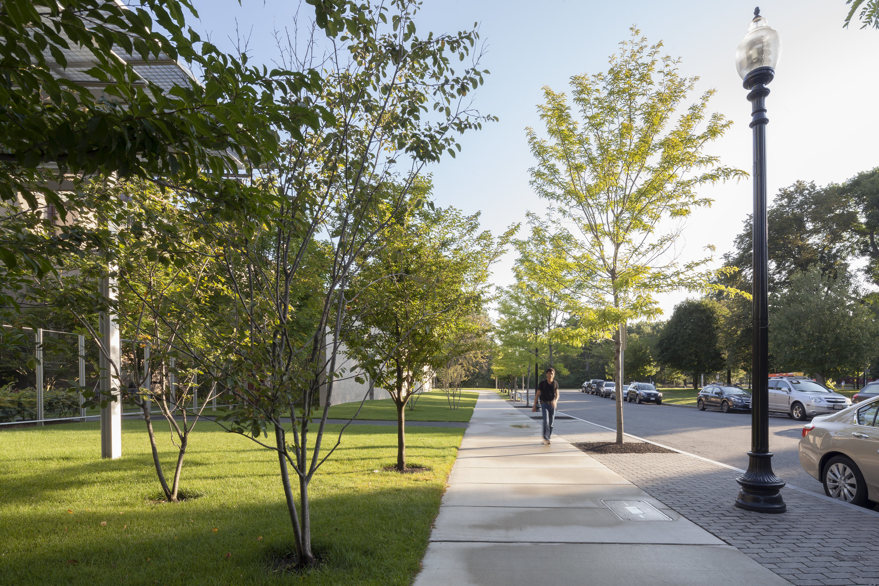Isabella Stewart Gardner Museum
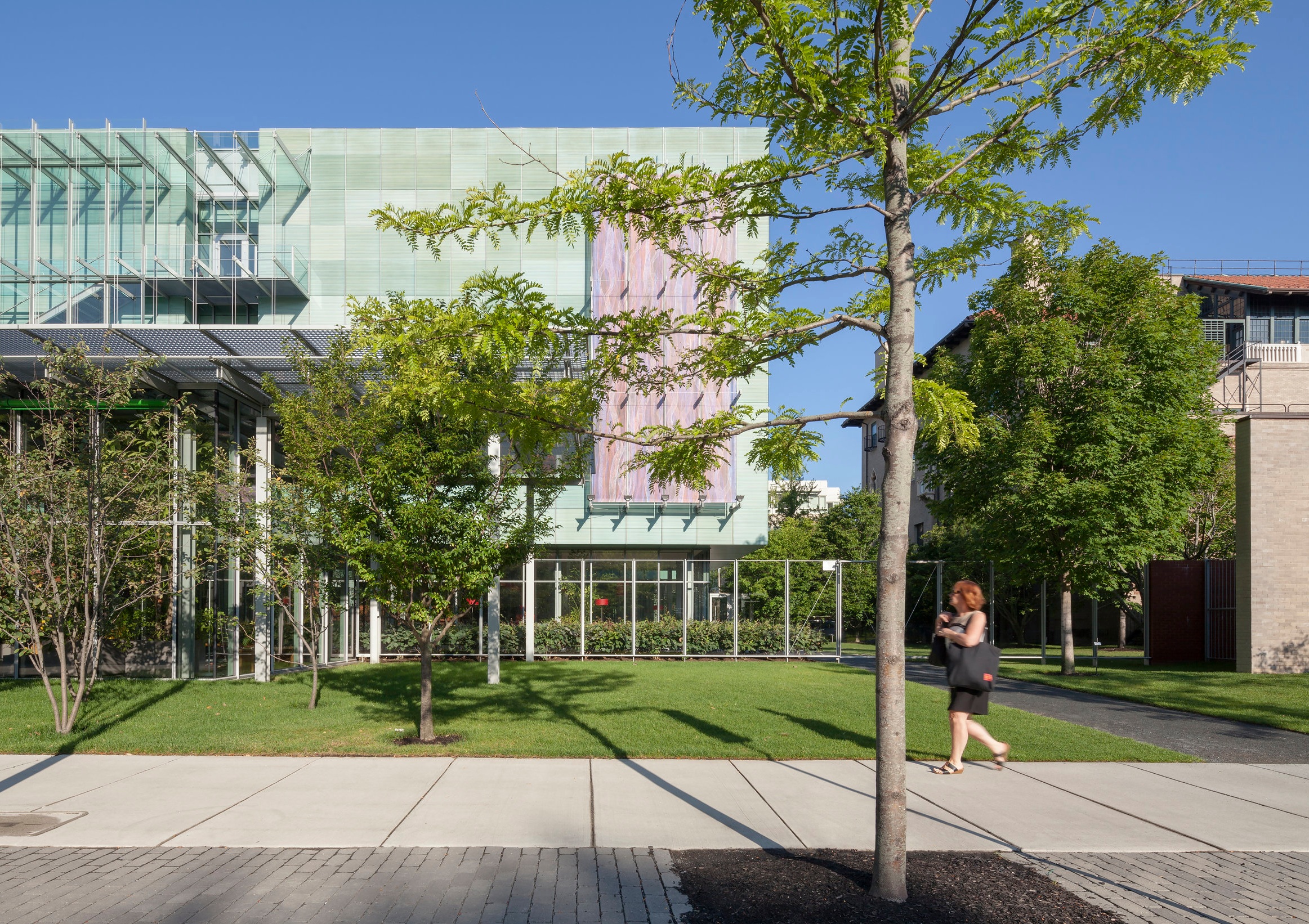
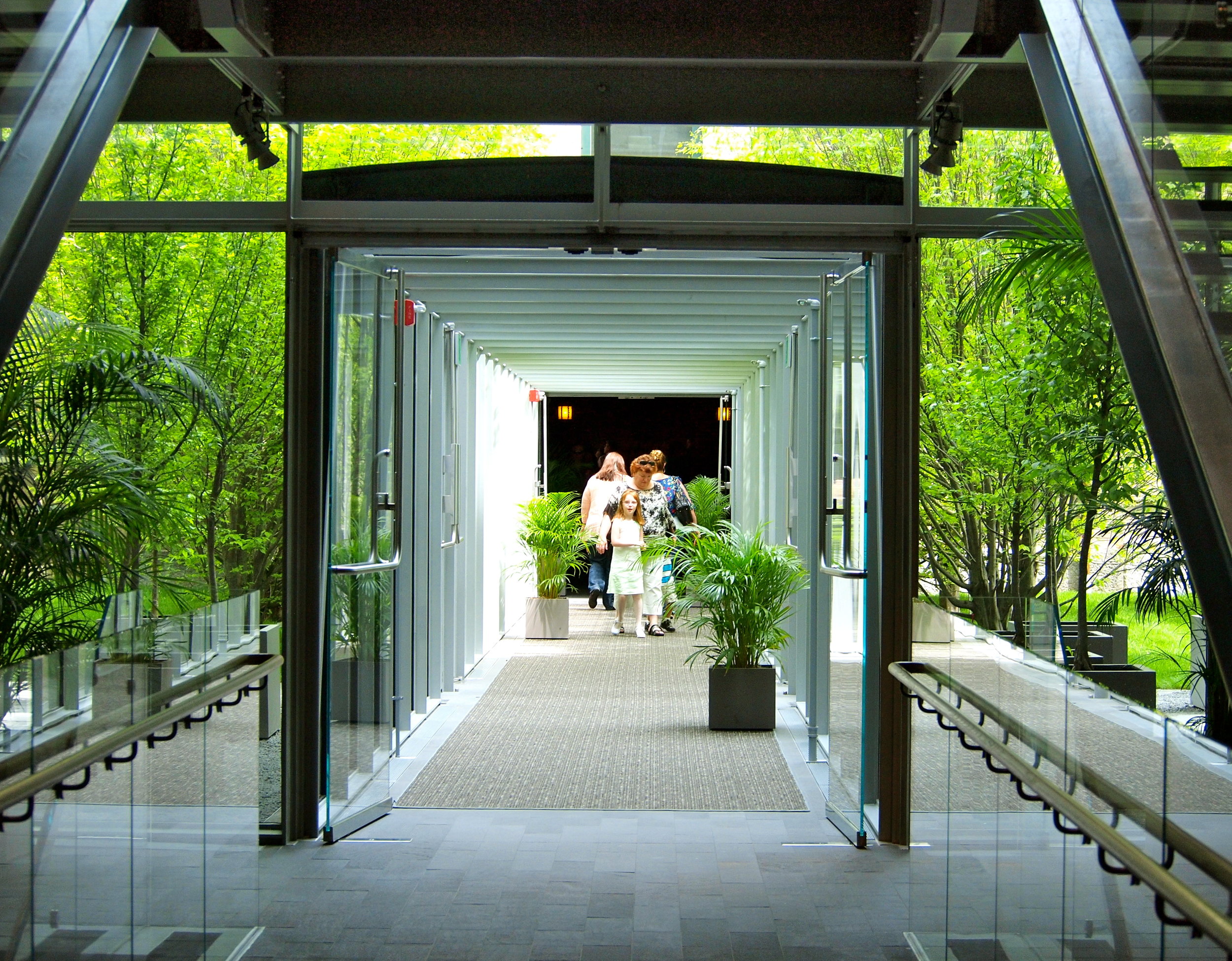
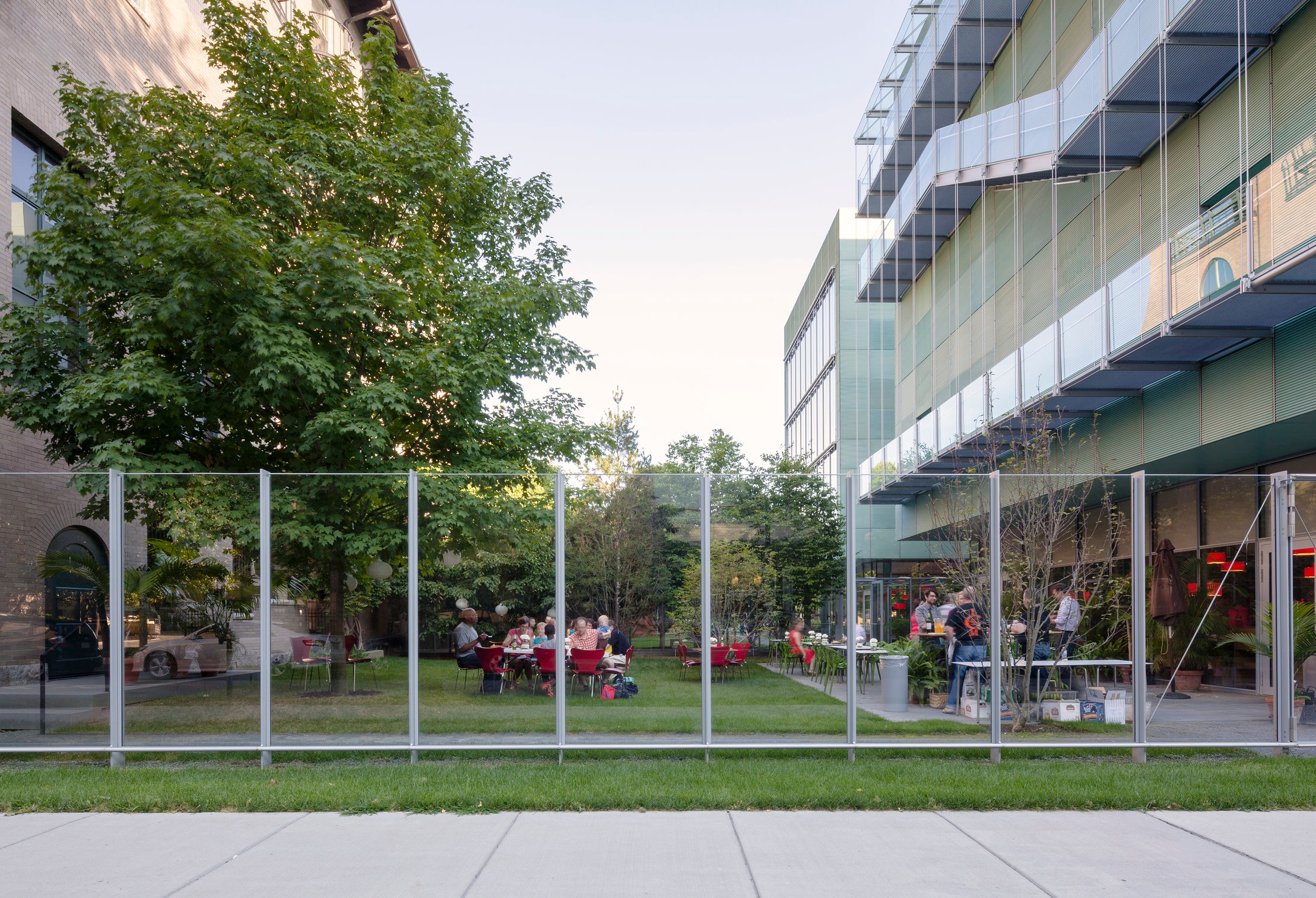
Stoss collaborated with Renzo Piano Building Workshop and Ron Henderson / L+A on an expansion for the historic Isabella Gardner Museum in Boston. While the Gardner Museum’s historic place on the Fenway consists of a fully enclosed Venetian-style building with a dramatically illuminated courtyard garden at the center, the new addition inverts that relationship, opening the institution up to its neighboring historic landscapes and its new gardens.
A new, lush canopy of trees extends Frederick Law Olmsted’s Fens landscape into the museum grounds and pulls it through the new ground-level spaces of the museum’s addition. Clusters of musclewood and pine enclose the glass link between new and old buildings, helping to modulate light levels and to create the sense of walking through a dense landscape prior to entering the place.
Three distinct garden spaces emerge: one for an extension of the adjacent cafe functions in warm months; one for small outdoor educational gatherings; and one for rotating landscape installations.
client
Isabella Stewart Gardner Museum
location
Boston, MA
TEAM
Stoss Landscape Urbanism
Renzo Piano Building Workshop
Ron Henderson/L+A
Nitsch Engineering
Pine + Swallow Associates
Irrigation Consultants
TIMELINE
2008—2012
STATUS
Built
SIZE
1.75 acres

